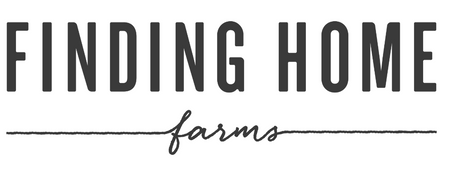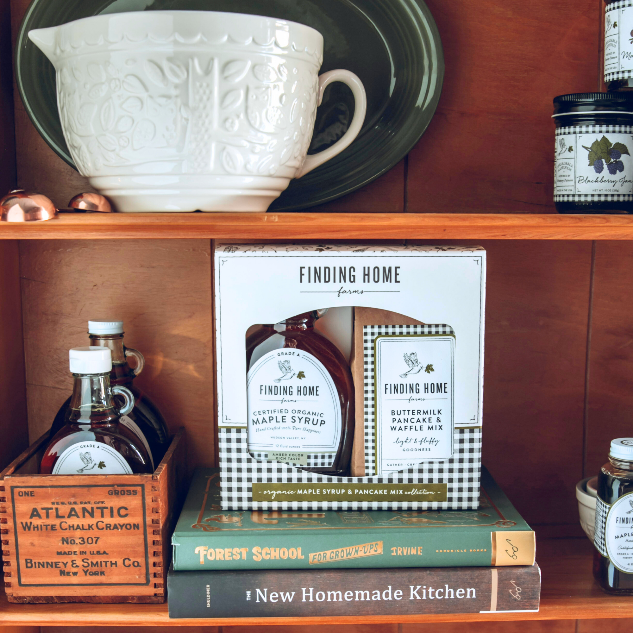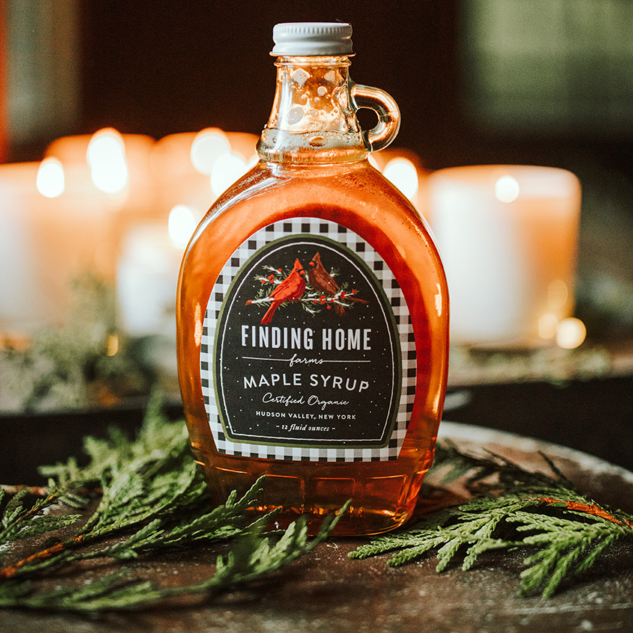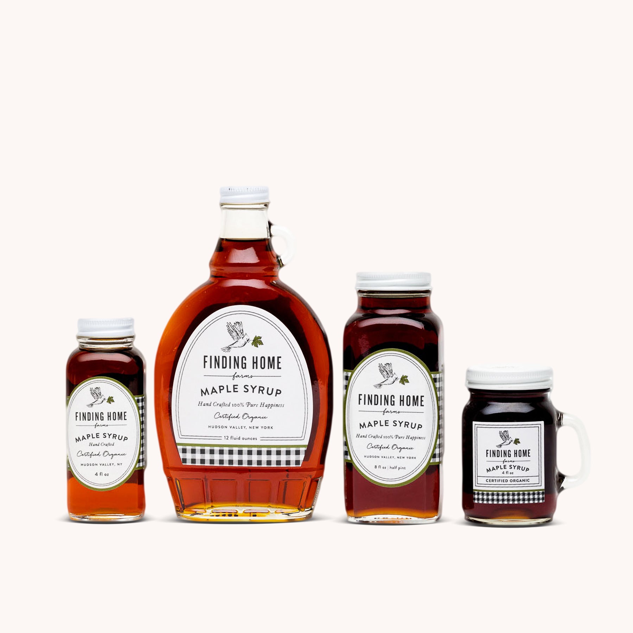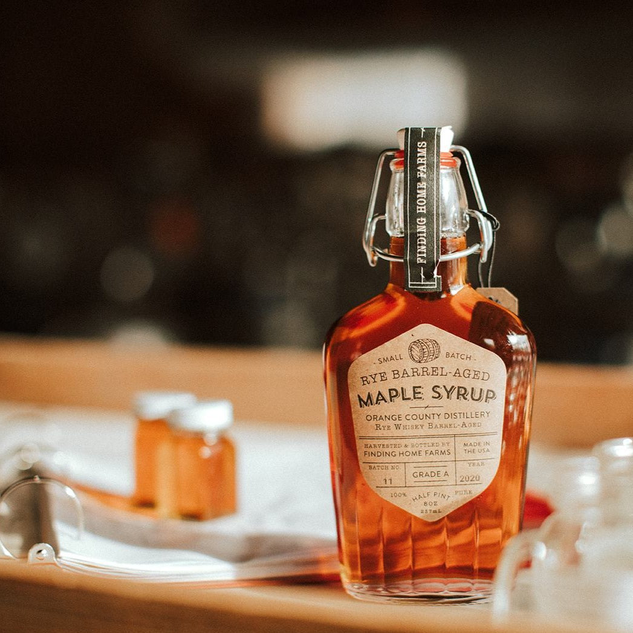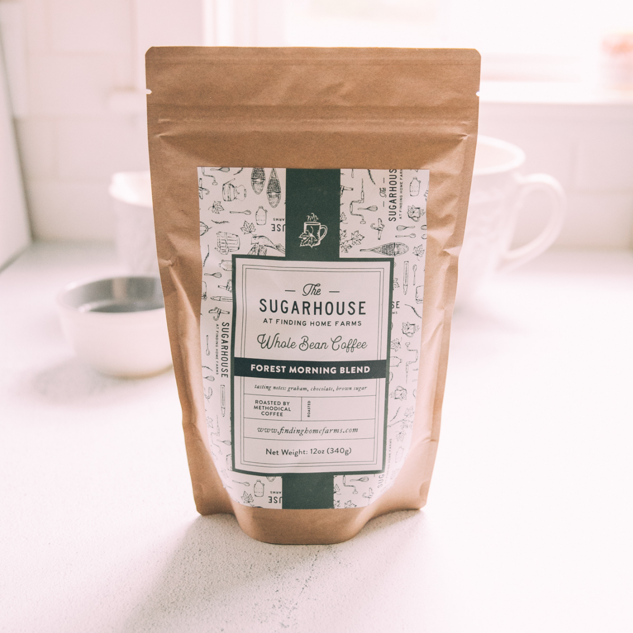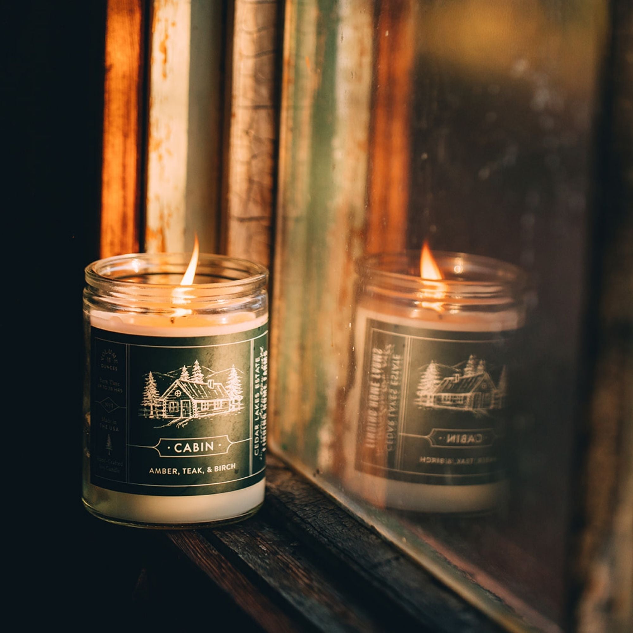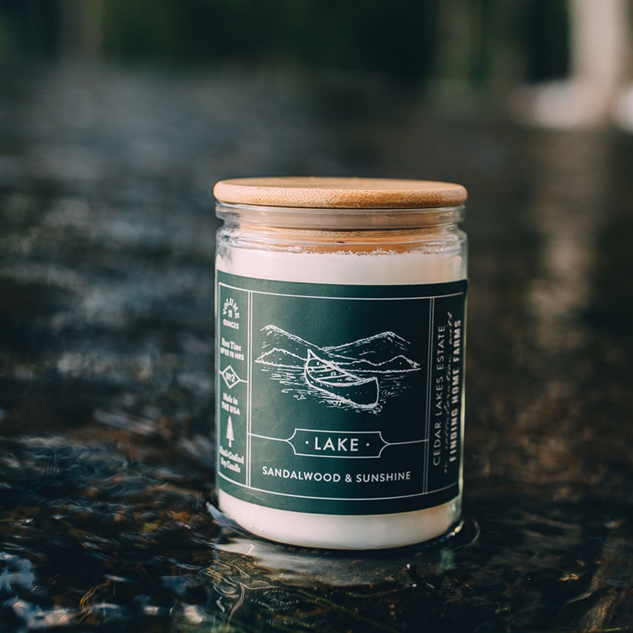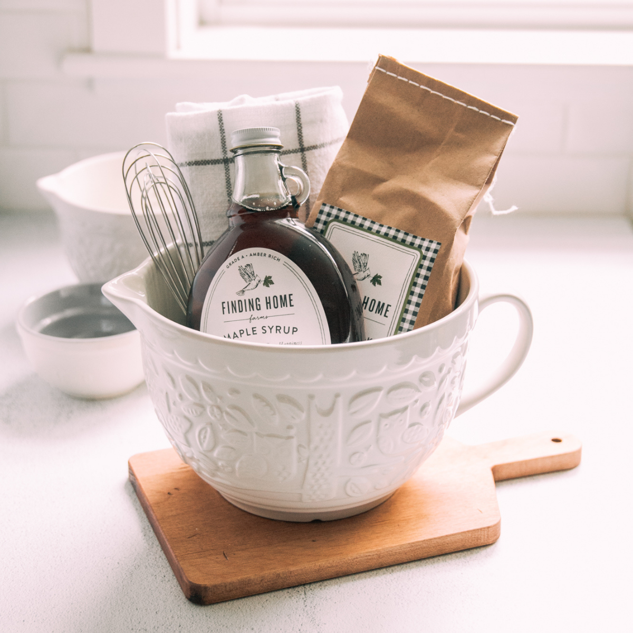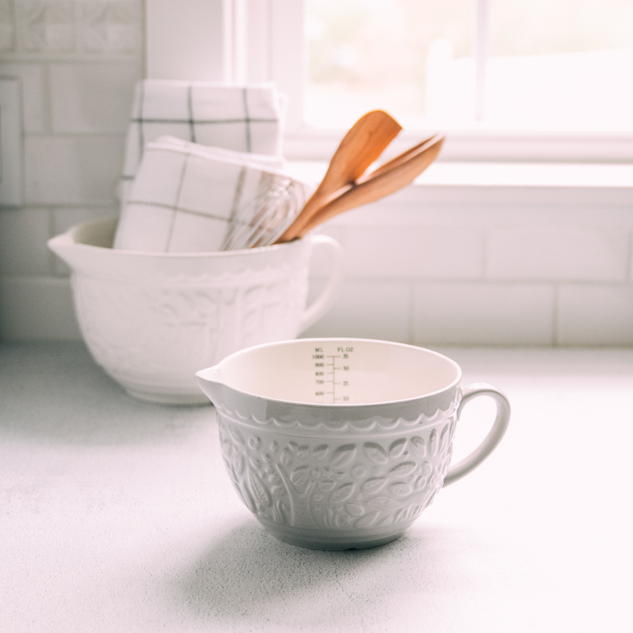Client Kitchen Facelift
A few weeks ago, I had the opportunity to share this post with the lovely Cassity over at Remodelaholic. I thought I would go ahead and share it with you here today if you missed it over there!
Today, I am going to share with you a kitchen renovation I did for a client. This project was part of a whole house re-do. You can read about the living room and family room transformations as well.
When we got to the kitchen, we knew we were not going to do a total gut job, there was plenty that was salvageable – mainly the cabinets and the flooring. The first thing that we did was remove all of the wallpaper and painted the walls a soft grayish green.
This is an image of how much wallpaper there was…

Here is another view, and her sweet dog Maggie. This also shows the flooring that we kept, the homeowner just gave the grout a real good scrubbing.

Here is the same view after…

We painted the cabinets (including a splurge of painting the insides) and replaced the countertops with Kashmir White granite.
This is the view by the windows and table before…

And after…
We replaced the fan, the table and chairs and added simple box pleat valance.

Here is the sink area before. This is a good view of the cabinets. They were solid and of good quality, but looking dated. This picture also shows the countertop, which was laminate, and the backsplash. It was just plain white tiles with a green diamond inset. We actually priced out having the diamond removed and replaced and keeping the existing tile, but labor was coming in similar to just replacing it all.

In this view, you can see the new tile backsplash. We replace the wiggly archway over the sink with a very simple arch.

But the biggest change that we made, was to remove the wall between the kitchen and family room. Where the wood flooring stops used to be a wall with just a doorway into the kitchen. Now it is completely opened up.


And,one last element, if you look in the above picture, you will see two sets of double doors. Those were poorly organized pantry closets. This is where we began.

With some sorting and organizing, we got all of the true pantry needs into one closet, which allowed us to use the other closet this way…

This gave her a place for her computer that used to be on the wall that was removed in the family room.
I hope you enjoyed the tour of this kitchen. Together with my client, we tried to make the most impact with the least amount of money spent.
I will be sharing at some of the parties in my "Parties I Join" tab up top, stop on by!
Thanks so much!
Take care,
