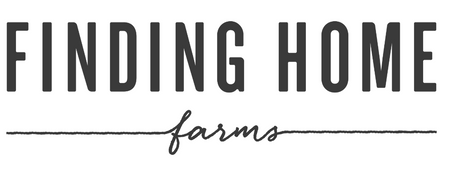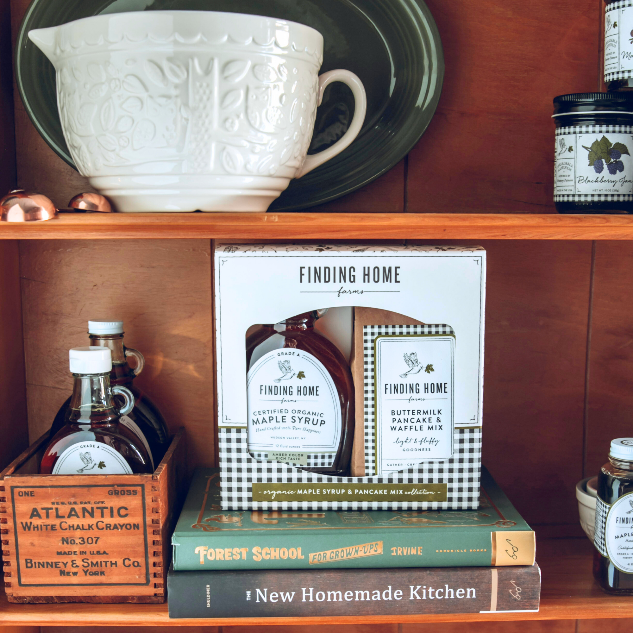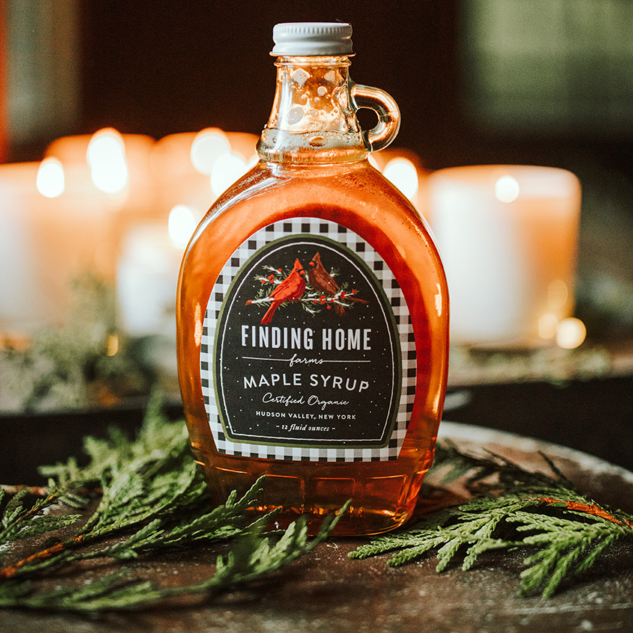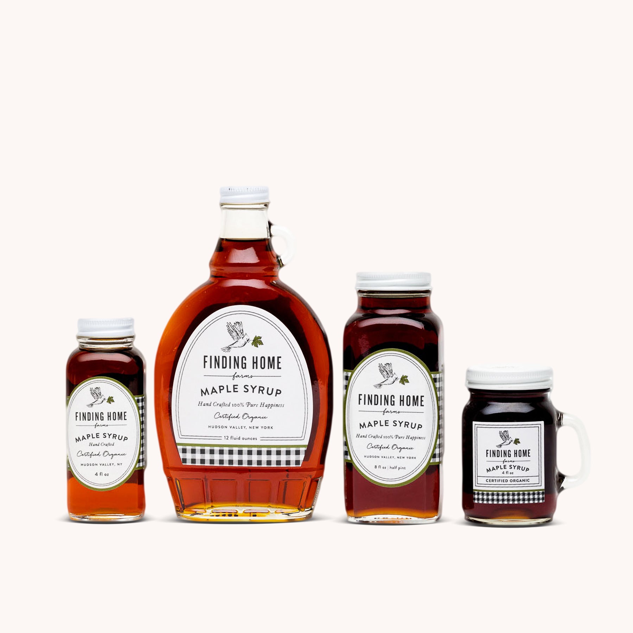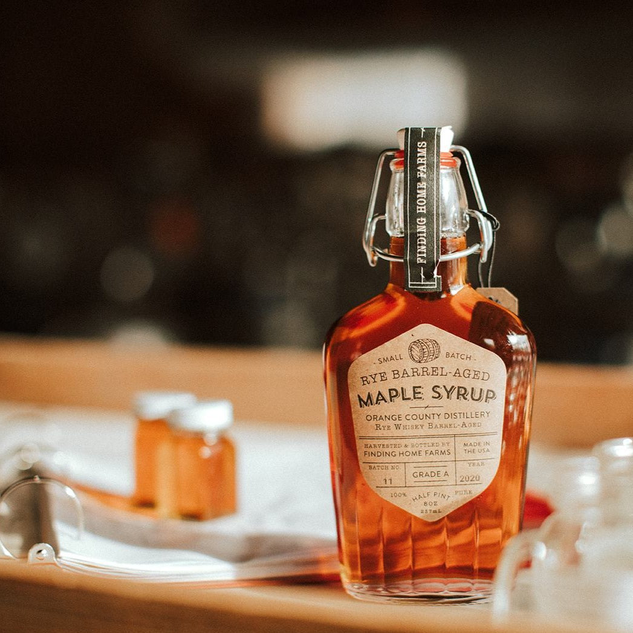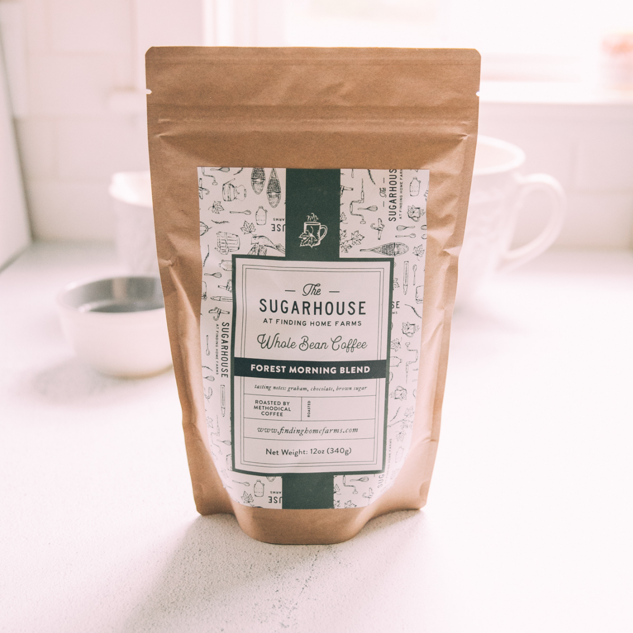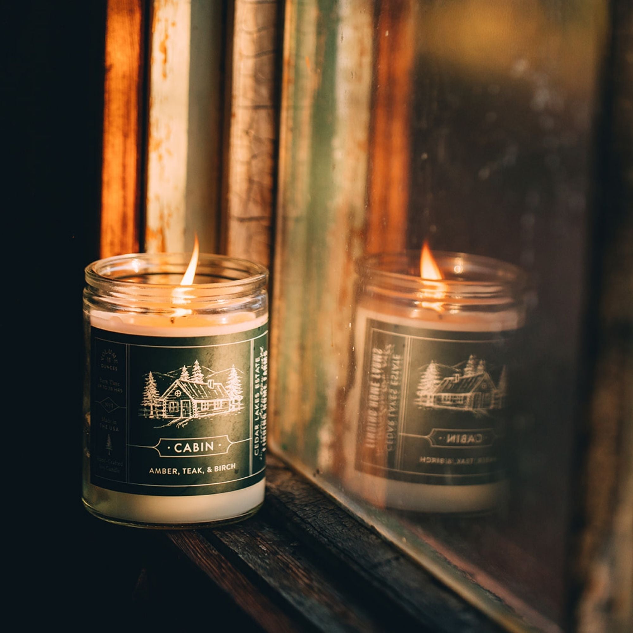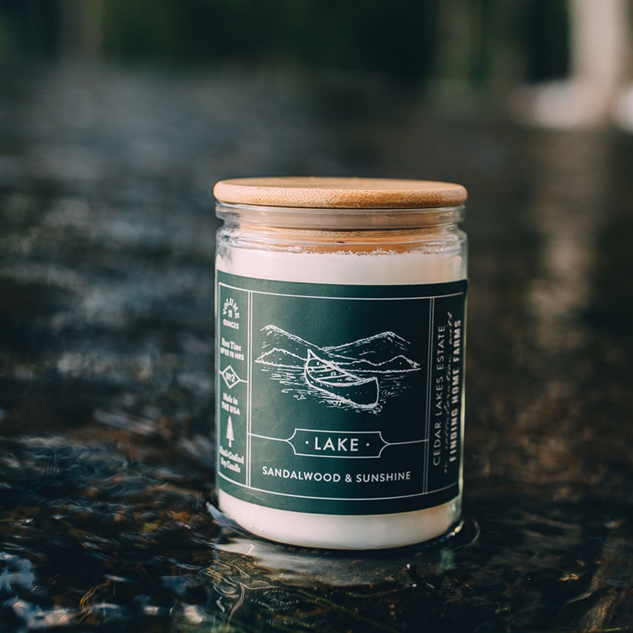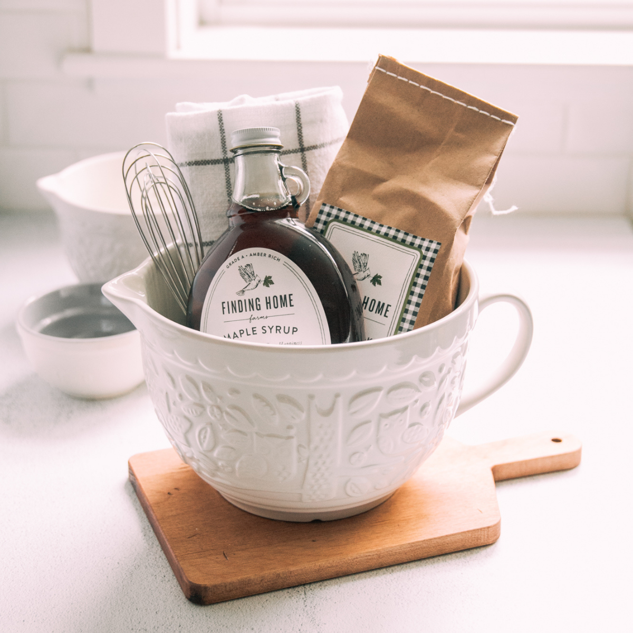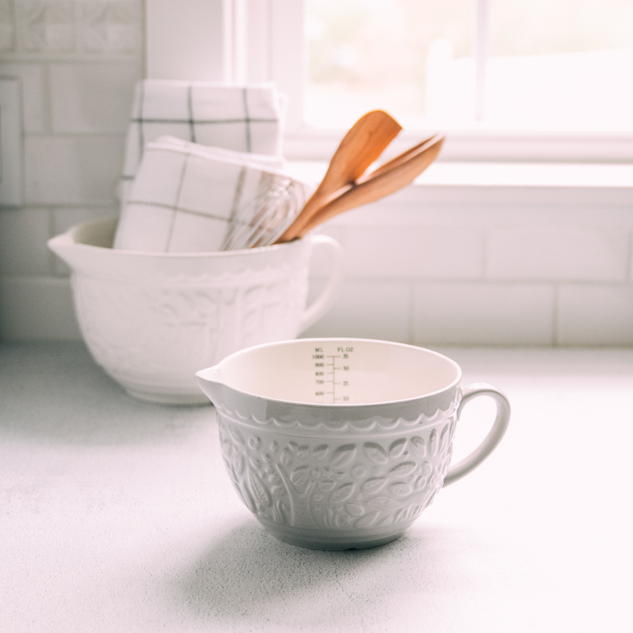How to Build an Upholstered Daybed with a Trundle
Last week I shared my daughter’s finished bedroom.
You can go here to read that full post and find additional links to projects in the room.

Today I am going to share with you how we made the bed – and I am not going to lie, this is a long one!
(and for those of you have asked, I will be posting the “sources” by Wednesday at the latest).
To start, she knew she wanted a day bed and something upholstered.
We searched many websites to come up with a plan to build one and were literally packed up and headed to the store to buy the lumber.
As we got in the car, I had a light bulb moment.
If you read my blog, I go to auctions quite often and have a bit of hoarding “collection” of items in storage.
I quickly ran up to our garage attic and saw this…
We had two matching twin bed frames with the rails. If you use two matching footboards together you have the beginning of a daybed that looks something like this.
This gave us even height sides and brought in a little bit of a vintage flavor which she and I both liked.
Our second challenge was how low the bed was to the ground since we knew we wanted to be able to put a trundle under the bed.
So we did visit the hardware store and bought two sets of furniture feet – the taller foot and the bun foot and connected them for even more height.
We removed the exited casters but then were presented with a new problem.
The small threaded metal piece on the new feet were just not enough to steady the bed. So we purchased a long piece of threaded metal rod at the right thickness.
And then cut it down to smaller pieces.
Then we were able to add the new feet to the existing legs and be confident that it was strong enough.
In the meantime, Sunshine and I got down to the business of sanding and painting the bed frame and feet. The paint we used was Benjamin Moore 754 Wilmington Spruce.
We then moved on the headboard. Hubby cut a piece of plywood to the length that would fit in between the posts and at a height that gave her plenty of room to lean against it. We purchased foam, after we gasped at how expensive it was.
We used the good ol’ fashioned electric knife trick and cut the foam down to size….
And then attached it to the plywood using this spay adhesive.
Then we brought in the house and worked on the island to add the next layers. We laid out the batting on the counter and the place the plywood, foam side down on top and began stapling the batting into place with a staple gun. As we went around each side we pulled it tight to make sure there were not wrinkles.
The bedding set was a “bed in a bag” and we loved the graphic pattern of the sheet set so much we decided to use that to upholster the backboard. Plus that saved a lot of money in fabric purchases. I also felt it was versatile enough to be used beyond the current bedding set.
Using the same technique, we attached it all the way around and paid special attention to the corners being clean and tight.
Then hubby came back in with a long board to attach directly to the top.
And Sunshine helped.
Then we added scrap pieces at the bottom of the same thickness – this will all make sense soon.
To attach it to the wall we used French Cleats. If you are not familiar with them, they can be a very good friend for hanging heavy items easily. Because we used large ones this time, we attached pieces of scrap wood to the wall first and then attached the cleats. The reason for this is if we attached the cleats directly to the wall only one of the screws would be attached to a stud. This way, the board is securely attached to a stud and then the cleat is securely attached to the board with all three screws.
For a little understanding if you are not familiar with French Cleats - the piece on the wall is almost like a “V” and the piece on what you are hanging is like and upside down “V”. The upside down “V” slides into the upright “V” therefore holding it in place. There is also a little flexibility in spacing left to right as you can slide to the sides a little bit.
Here is a diagram that might help..
source
You can also make your own by cutting a board in half at the correct angle, but we chose to purchase them. They can be found in the Hardware Super stores where picture hangers are sold.
The other reasons for placing the boards on the wall first was to provide a little spacing from the wall for the shelf that was attached to the top.
We used two sets so it was secure. When planning placement of the cleats you should start on the wall. Placement of the cleats is based on where the wall studs are. Then you measure on your item you are hanging to match up with the wall. The are not likely to be centered on what you are hanging, but by having two the balance and you are sure you are on studs.
Once it was hung on the wall it looked like this…
The board is there so we could drill the shelf right into that board. We placed the scrap pieces of wood along the bottom (shown above) so that it didn’t sway and was parallel with the wall from top to bottom. The shelf was built with a simple board (cut down to 1x5) with a front (1x1.5) to keep things from sliding off. We then painted it out the same as the bed frame. The original intent was for her to have place for her clock, books, etc. She actually keeps her clock across the room so she has to get up when the alarm goes off. Smart cookie but it doesn’t always work!
The shelf also gave her a place to display some of her favorite treasures and photos and a clip light to read at night.
So that my friend is how you “Frankenstein” a bed –taking pieces from here and there to pull together the end look you were going for.
Thanks so much for reading and have a great week!
