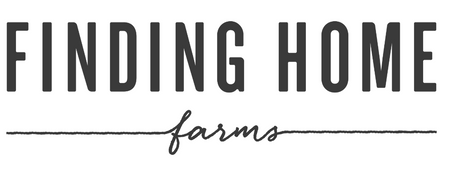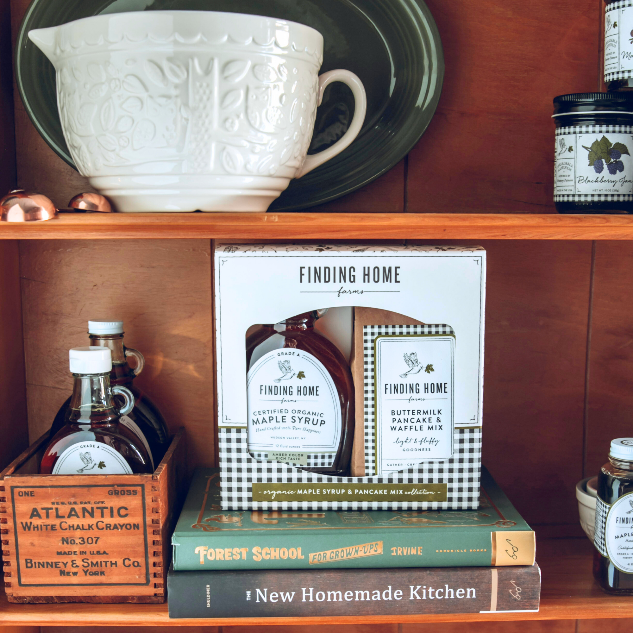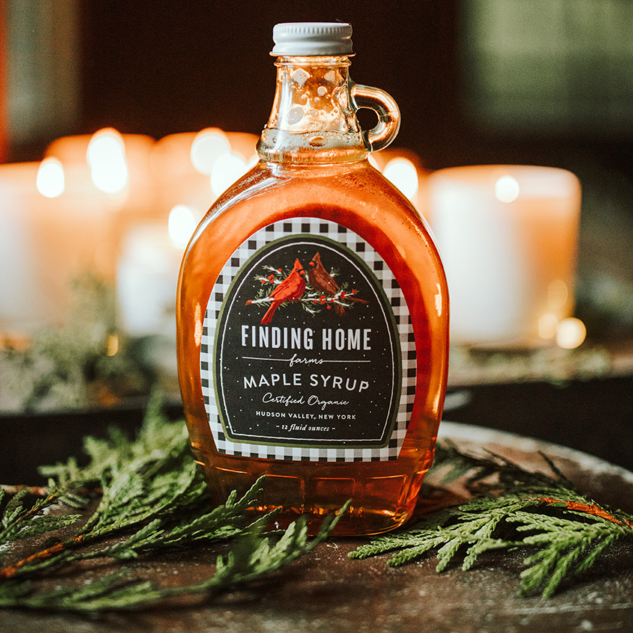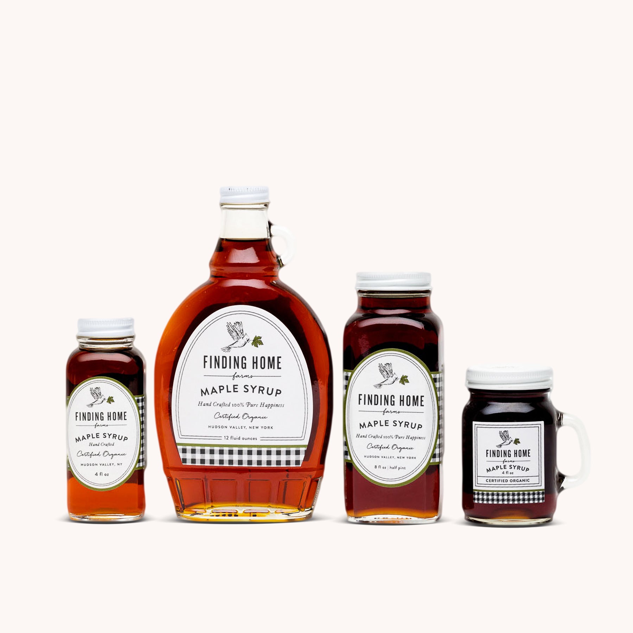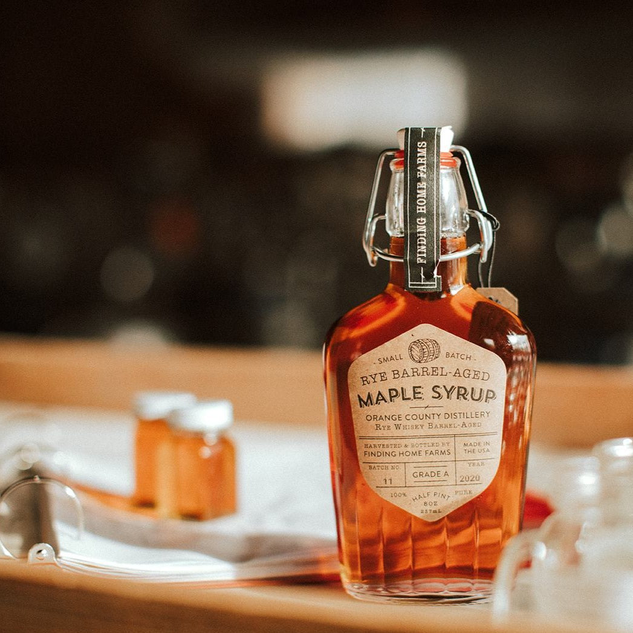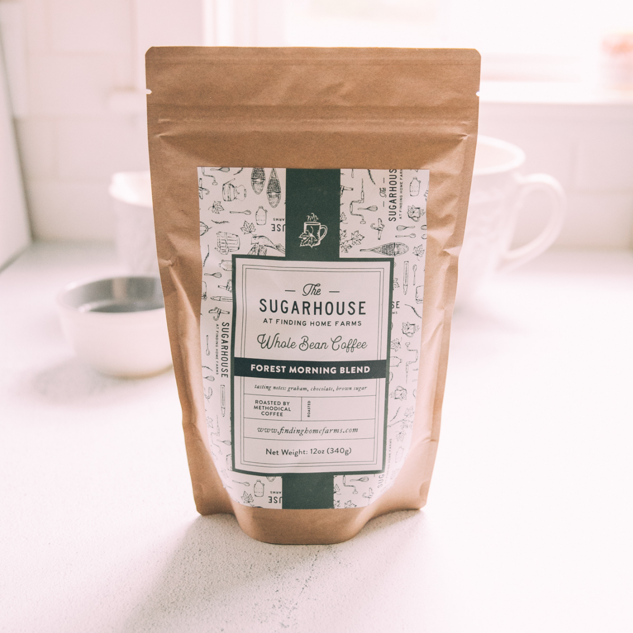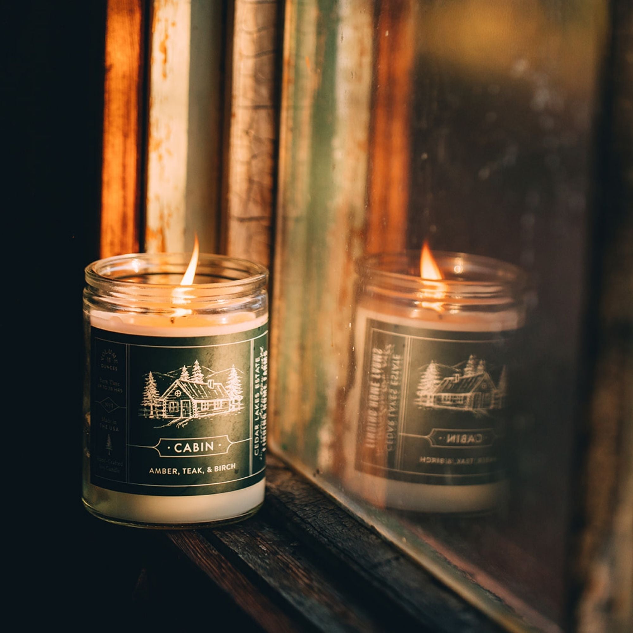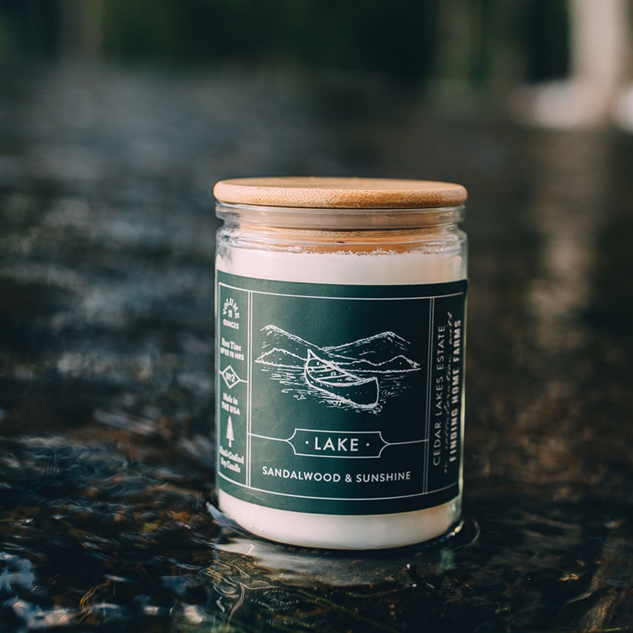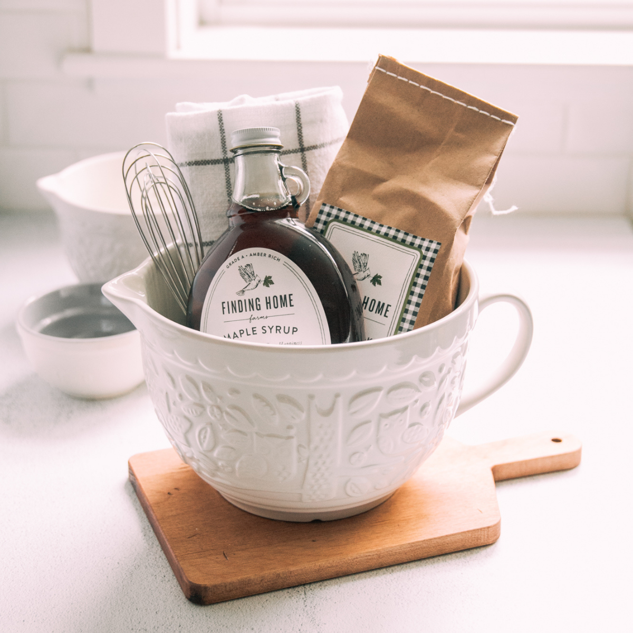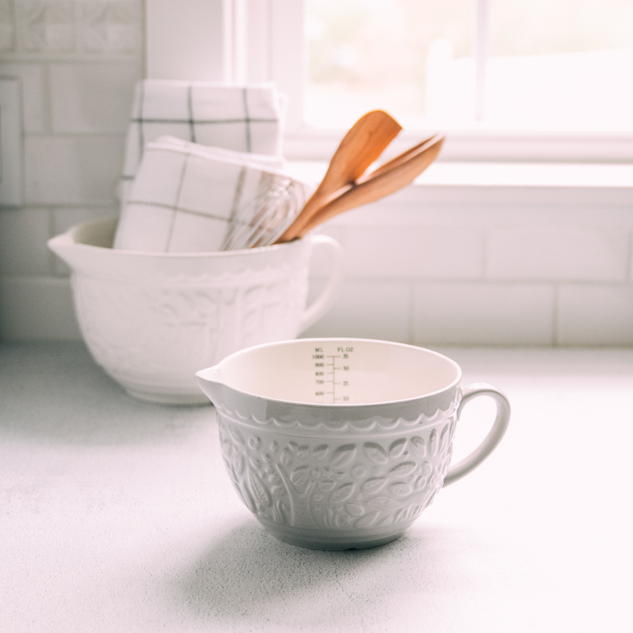Tutorial: How to Plan a Gallery Wall
When I put together the gallery wall in my guest bedroom, I kind of just went for it. But, when I put together the wall in my kitchen, there were several conditions that required it to have a little more planning – a limited defined space and two things that needed to be in a stud.
So, I came up with a system for creating an arrangement that worked and that I would love over time.
I used the floor as my planning ground – right in front of where it was going to be hung – using a tape measure to create a sense of how much vertical space I had available.
This is one of the many versions I considered before I finalized what I ended up using.
Next I used painters tape and brown paper to figure out placement. I had to build off of the “Open” sign because the hook needed to be in a stud and I had to work around the light switch.
I traced each item on the brown paper, cut them out and then moved everything around until I came up with the placement I was happy with.
The green tape on the bottom is to represent the top of the table that was going there.
And then I began hanging things piece by piece until it was all hung.
The open space on the top left is for the area I knew I wanted to be able to change out on top of the shelf.
I left the arrangement on the floor for about a week, tweaking and checking each time I walked past.
Although that was a pain – especially since it is the main traffic path in our home, it was worth it to feel confident before putting larger holes in the wall.
Now that it is all complete, I love it and feel it is a great addition to our home.
The shelf and the area above the shelf will be an area that I can change out with the seasons, holiday or as the wind blows!
If you are looking for tips and ideas on how to hang all of these items, please visit here.
Oh, and please stop over to read this fabulous e-zine that shared one of my projects - The Noble Wife Newsletter.
I am sharing at
Thanks so much for reading!
