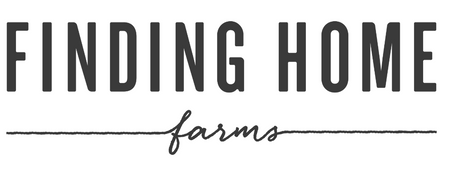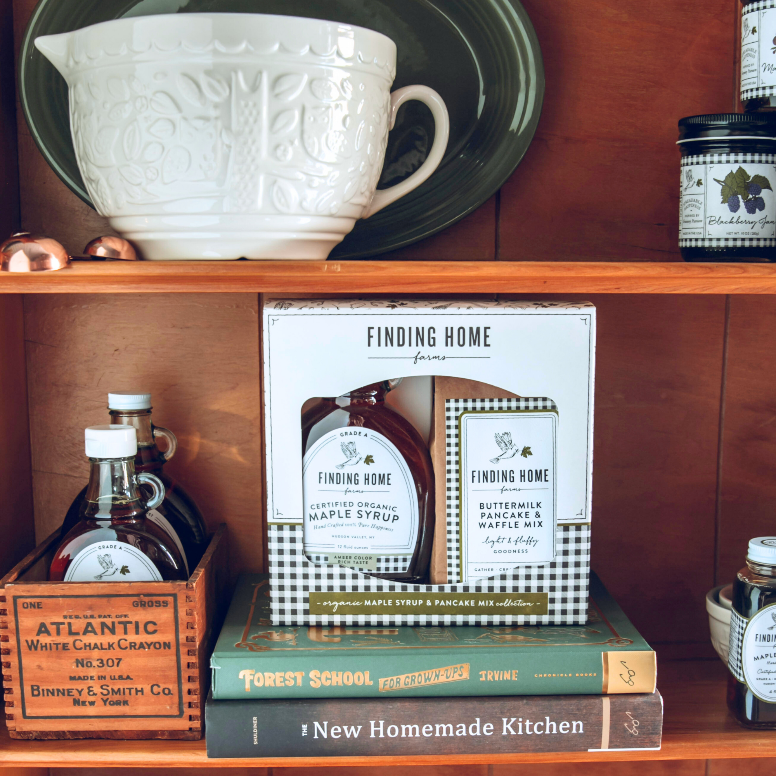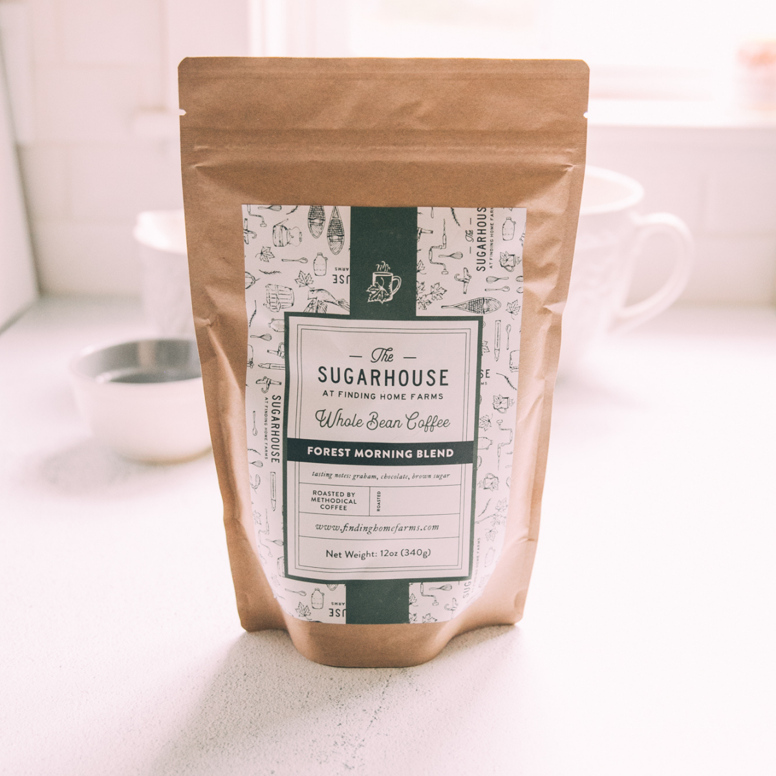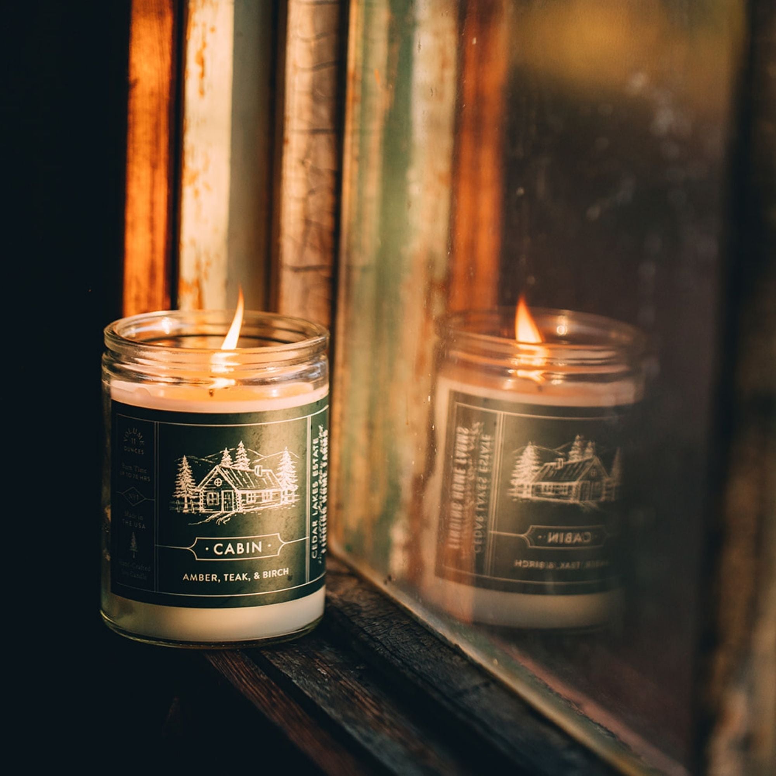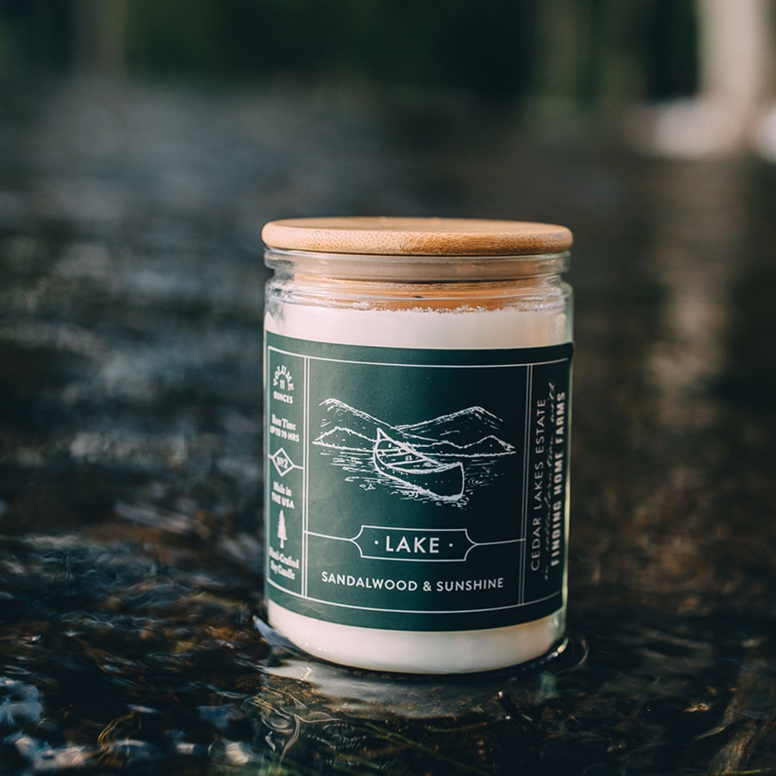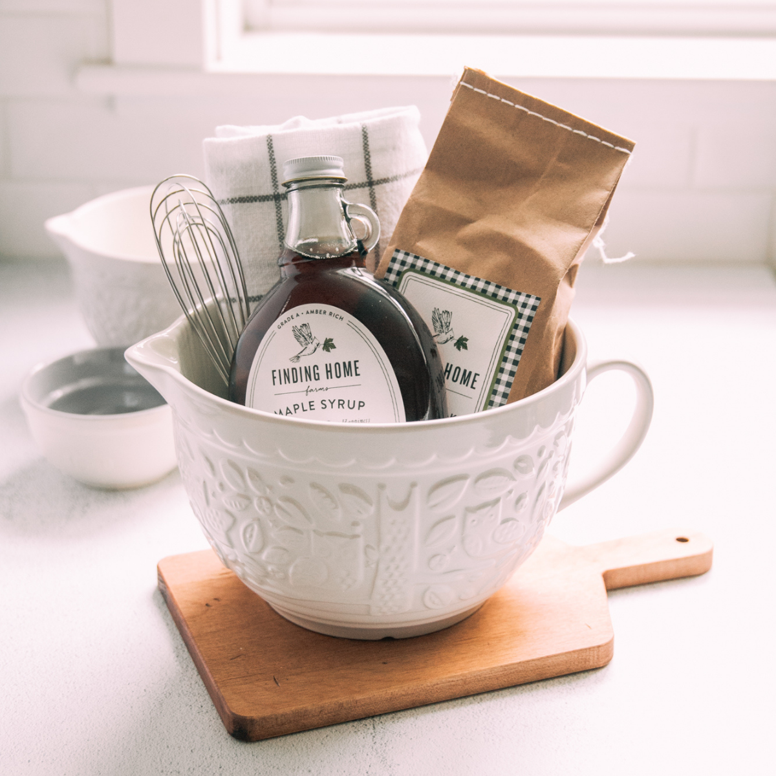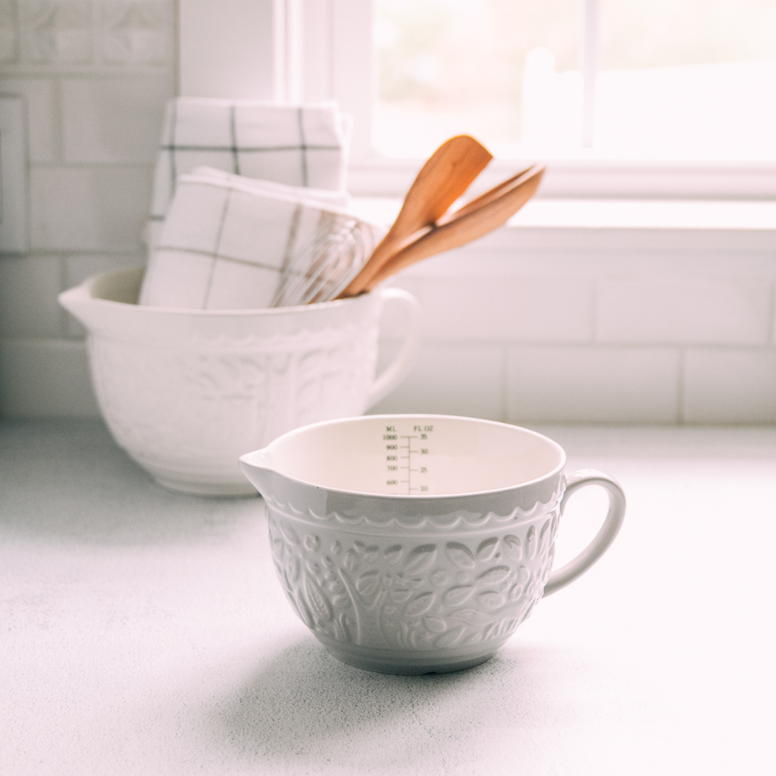Many Goals for One Awkward Room: Office Inspiration
In my head, I have been planning out how to re-do our office so that it serves our whole family better.
In my mind it is glorious.
There is project space, computer space, homework space and lounging space. And of course it is the perfect blend of colorful and white, modern and vintage and comfort and function.
But in reality, it is currently the land of misfit furniture. Because, really I am so not ready to let go of my baby glider rocker – where is it going to go?
It is time to do something with this space that I currently spend so much time in and I would like for my family to be able to do the same.
Wouldn’t it be fabulous if I could get this rug to work in the space?

I have been talking about doing this space since January. The room is neater now, but still so full of non functioning things.
So why haven’t I done anything yet?
Well, mainly it is the dread of the whole process. Emptying out a room with this much stuff, reorganizing and painting – ugh. I don’t normally dread this process as much, but this time it is weighing on me. Plus, when I am pulling together a room, my process is somewhat chaotic. I have to really have the time to make it happen.
I also have been struggling to find some of the key components. – mainly the necessary file storage. Does anyone know a source for a simple white two drawer file cabinet that isnt $150? We are looking to buy 4 of them and I just can’t see spending $600 on file cabinets – that is insane. A tall four drawer cabinet just will not fit in this space.
Love all the bright white with color impact in this space.

Realistically, this probably will not really happen until January, so I just need to come to terms with that. It would just be stupid to start something like this heading into the holidays (my husband is probably so relieved reading this right now!).
This could be crafting Heaven.

So, in the meantime I thought I would share some of my inspiration I have been “pinning” all year. Maybe you are working on a similar space and can also be inspired.
This space manages to get two great working spaces into a small area – and it so pretty as well.

My goals for the space:
I would really like this space to provide a desk/work/computer space for myself and Hubby, a project work table, homework space for both of my girls, lounging space and storage for crafting/wrapping/project supplies. Style wise, I want to paint the walls white to allow everything else to pop. I have a small loveseat, chair and curtains from an estate sale a while back that are totally “granny chic” and Iove them. However, I want to contrast them with lots of bright white modern pieces and vintage pieces as well. I also would love a graphic black and white stripe rug. My home is fairly traditional and muted tones, that will not be the case for this space.
Oh, and I would love to have it filled with fun and unique art.

This sofa is so fun, traditional lines but then painted bright white and upholstered with lime green fabric. That is the type of feel I would love this room to have.
Challenges for the space:
So my goals would be lofty for almost any room, but it is especially lofty for this space. This room is actually kind of a loft space. It is a bonus room on the left upstairs of our house. There is one wall that is almost all railings and open to the family room below – making that space almost unusable for furniture placement. It is also in the area of our home where there are many angles to the roof line which leaves very little full height walls, lots of angled walls and a almost unusable dormer area. Oh, and the stairs enter very far into the room taking quite a bit of floor space as well.
You see why I haven’t started this yet?
I love the use of unique vintage pieces for storage or even for furniture. But I get stuck on using too much of that because I really want to maximize this space so that it works for all of us. Vintage doesn't always fit exactly as you hope. I do already have a vintage set of lockers in here that will work well for storage.
But I am still tempted to go in a direction like this space.

I would love to use all of our old doors I have been trying to figure out what to do with. You know, put some legs on them, glass over the top and you have a beautiful and unique desk. However, the problem is they are just too big for the space.
Oh, and one other thing I require – I can not work facing a wall or a window, I have to have an open space in front of my desk. It may or may not be a product of my recently found new gift – a touch of claustrophobia. Good times.
It is most likely that Ikea will be my best friend through this process. In most cases you just can’t beat their style, functionality and design for the price. But seriously Ikea, for all of the options you have, I do not understand why you don’t have a desk height two drawer file cabinet?
I did just find out that they have an office planning tool, this might be the best place for me to start.
If you are looking for some more inspiration, you can visit my Office Re-do Pinterest board.
If you would like to "pin" any of these images, please do - but please go to the source and pin from there. I only included images that could be properly linked back - thanks!
Thanks for reading – oh, and wish me luck!
