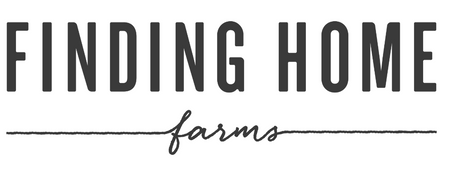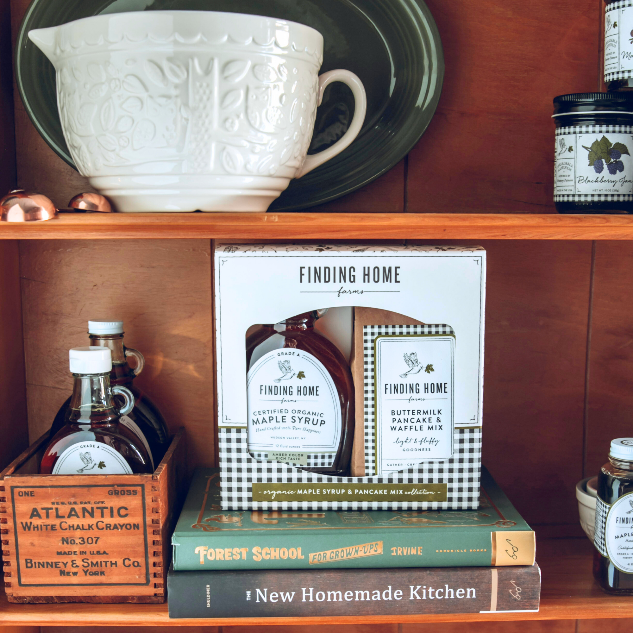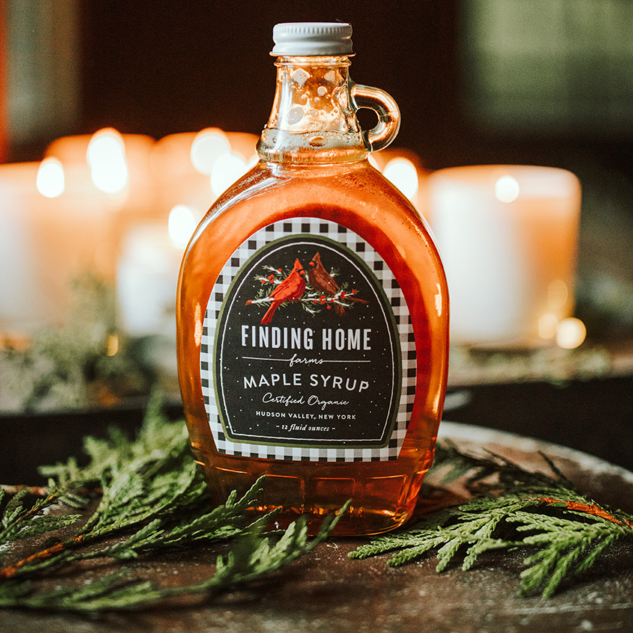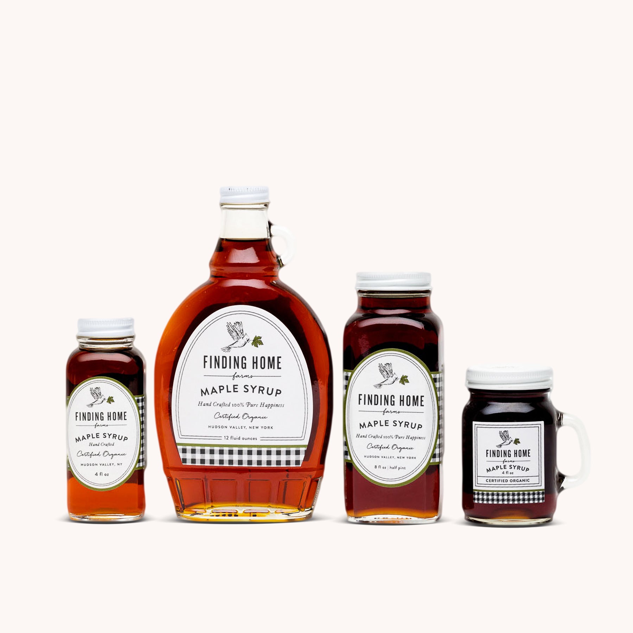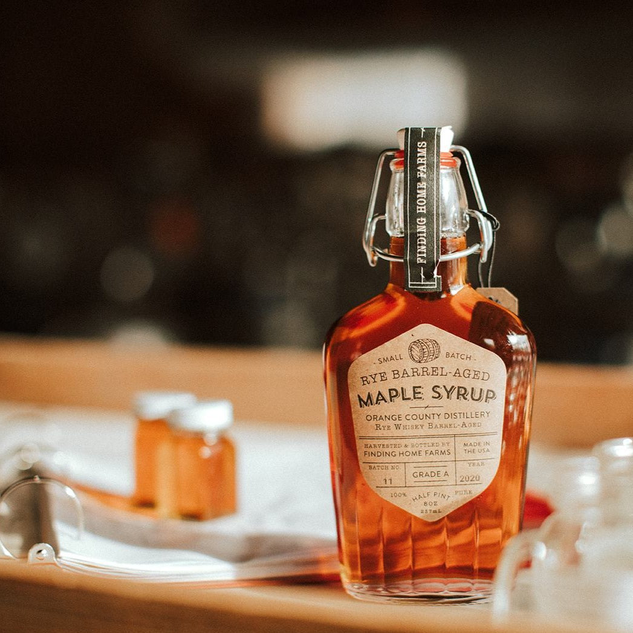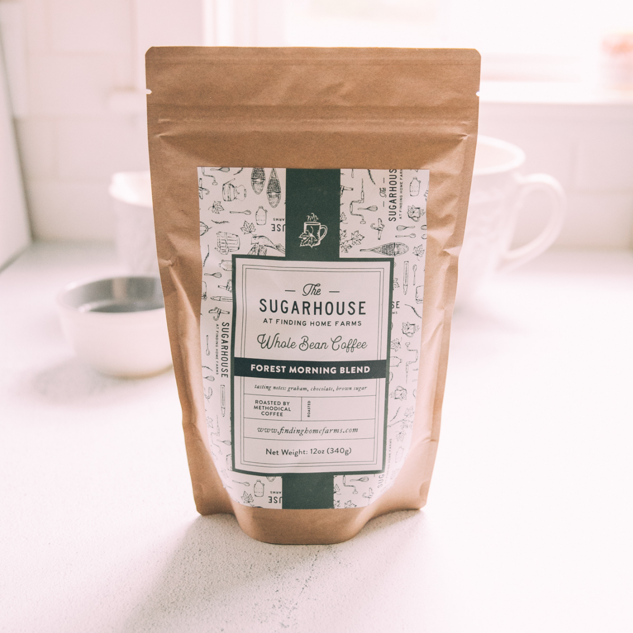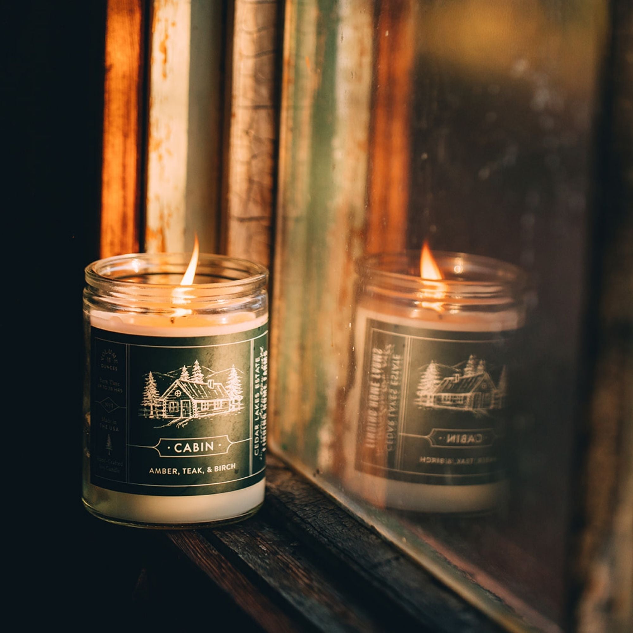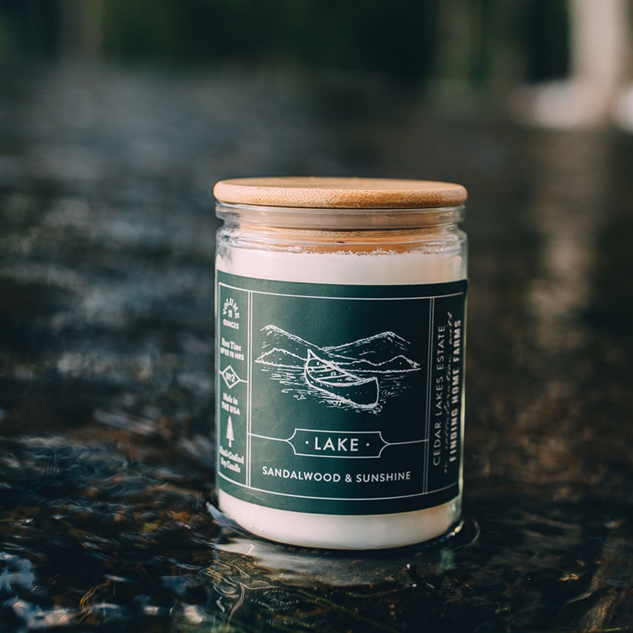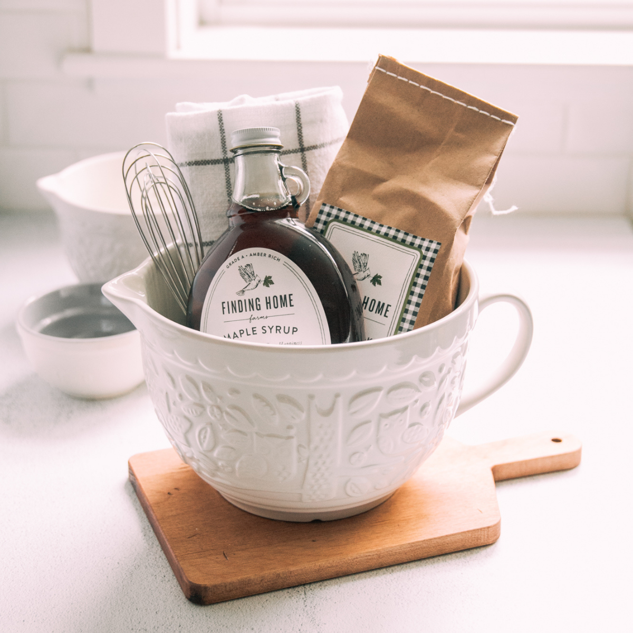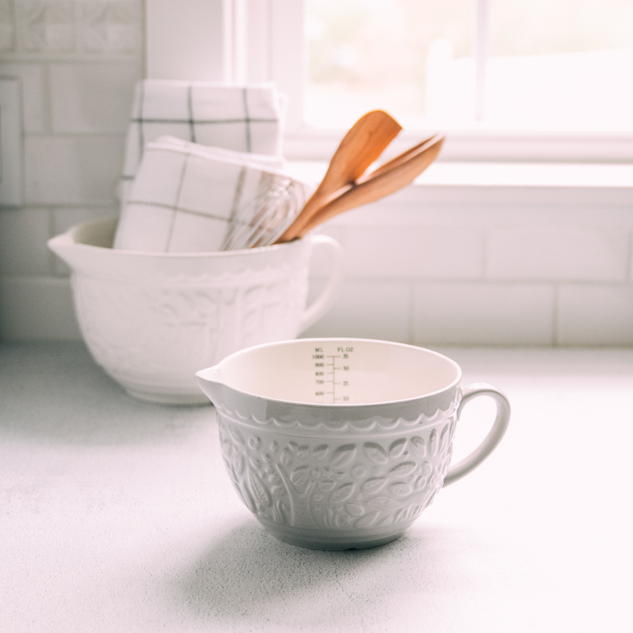Kitchen Makeover Before and After
All resources for our kitchen can be found here.
The layout measurements of our kitchen can be found here.
In 2010, after 10 years in our home, we decided to renovate our kitchen.
Nothing was wrong with it, but we were ready for something different and something that worked better for our family.
Here is the before.
And here is our kitchen now. This picture is taken from pretty much the same place.
The biggest change that we made is that we took out the wall where the stove was (there was an extremely small laundry room behind it) and removed the pantry that was on the back wall. This gave us about 4 additional feet in length to the room without having to do major changes to the layout.
To replace the laundry room, we converted one bay of our garage into our laundry / mudroom.
The laundry room was as long as the green wall and half as wide. As you can imagine, that was pretty difficult to work in.
With a clean slate to start again with, one of our main goals was to install a sit down island.
For cabinetry, we picked a very simple shaker style door. The outer cabinets are obviously painted white and the island is a rustic alder. There are lots of great knots and character to it.
We also upgraded our appliances. And as a last minute decision, based on advice from a friend, we chose to do a cabinet front refrigerator as opposed to stainless steel. I am very happy with the decision.
We chose to upgrade to a 6 burner stove mainly to accommodate the many large pots needed to finish maple syrup inside – a family activity that we love to do.
In order to have enough space for a sit down island, we had to make the depth of the hutch cabinets and the island cabinets 18 inches as opposed to the standard 12 or 24 inches. This allowed for an overhang to sit at and enough pass through room while still gaining the storage and look of the hutch area, another one of my favorite elements. This is the only place we went to the ceiling to have a built in effect.
The backsplash is a mix of white subway tiles and a molded tile. There is actually a really fun crackle finish to the tile, but it does not show up in pictures.
The countertop is granite in Kashmire White. I will admit, I did not want granite, but I love this granite. I wanted something a little different, but, the reason there is so much granite out there is because it is really family friendly.
This window above the sink is the original window with the transom above added during the renovation. I actually had the shelf on the window added after the project was completed. I had been trying to figure out how to get a little bit of color up here, but I didn’t want to cover any of the window with a curtain. The blue mason jars I have been collecting seemed like the perfect solution.
I knew I wanted a farmhouse sink, but I was reluctant to do another sink that was going to chip like my old one. Our kitchen designer recommended the stainless steel farmhouse sink and I love it. It gives a little bit of a modern edge and is very easy to upkeep.
Our island has become the place where we eat most meals, homework is worked on and there is also just big enough to have a little bit of display space.
Our kitchen opens right through to our family room.
And also connects to our new mudroom, dining room and front entry. Off of the family room is a full bath and a guest bedroom.
Our table is the same and is very special to us. My Father-in-law built this table for us when we built the house. It was so funny because my husband asked him about it and he had it built before the house was finished. We had never given him measurements but it fit the room perfectly.
We do eat so many of our meals at the island now, so when we sit at the table, we tend to linger longer and talk more as opposed to rushing back to homework or evening activities.
I hope you enjoyed our kitchen tour. I would be happy to answer any specific questions you may have, just let me know!
Since I have had so many requests, and I didn't think to do it to start with, the wall color in the kitchen and family room is:
Benjamin Moore, Flowering Herb #514
All resources for our kitchen can be found here.
Thanks for stopping by and reading!
