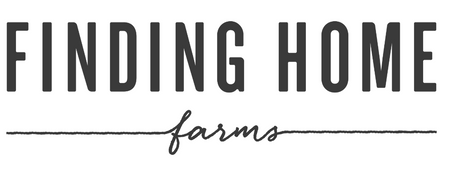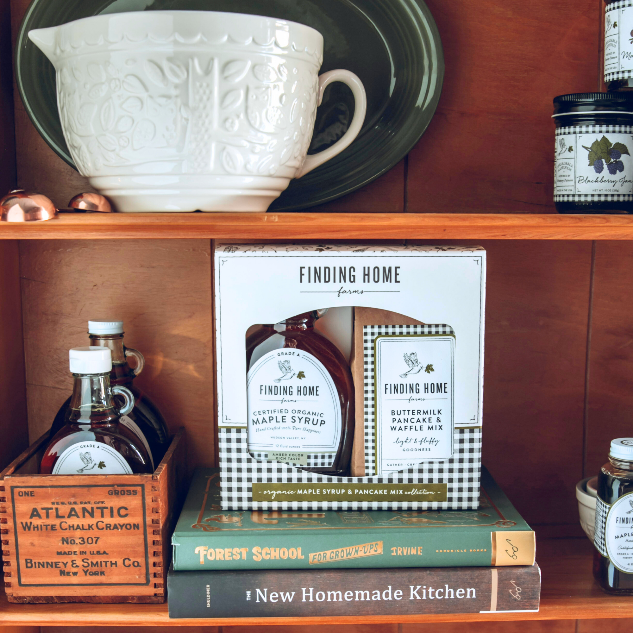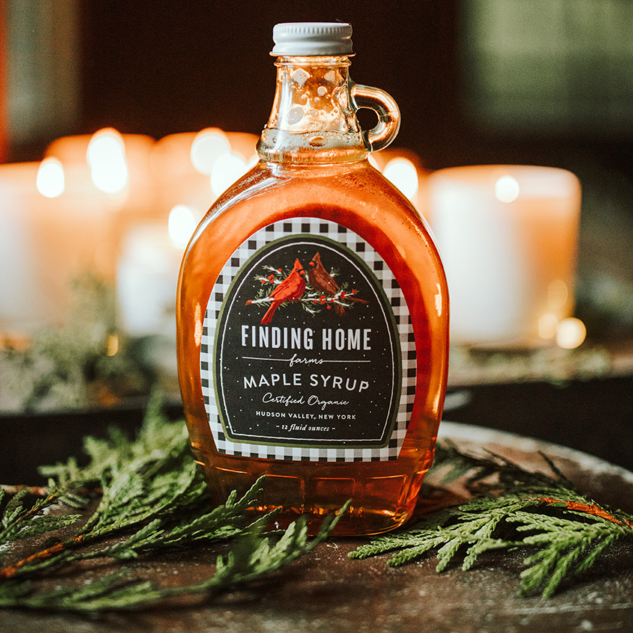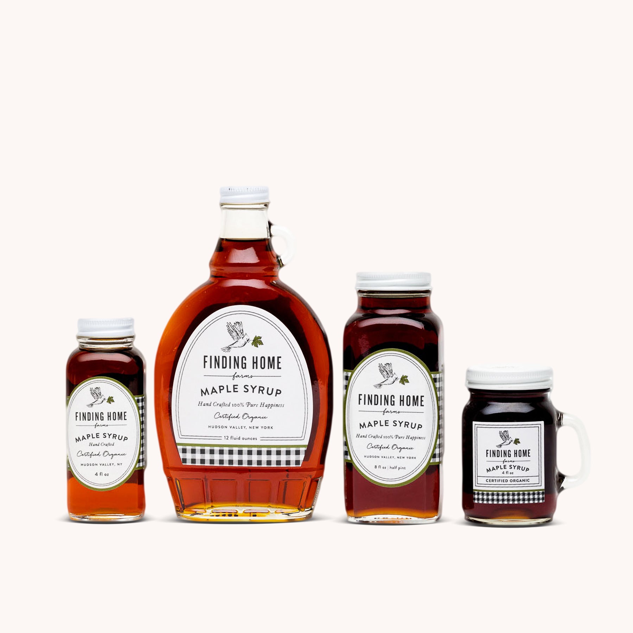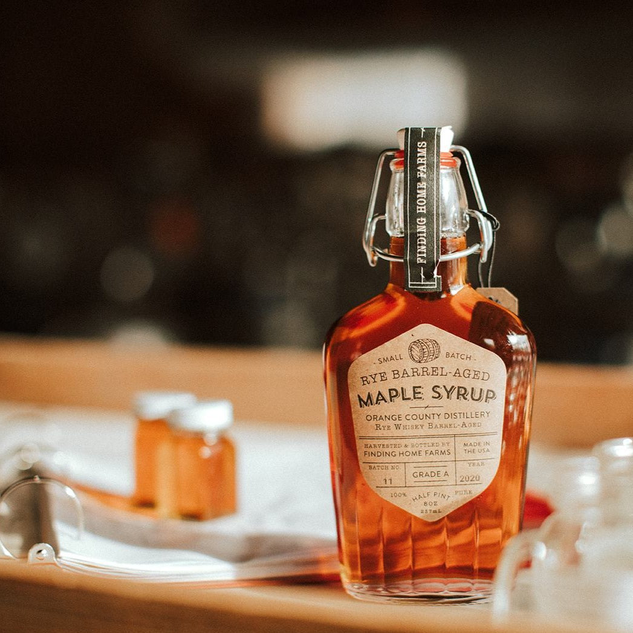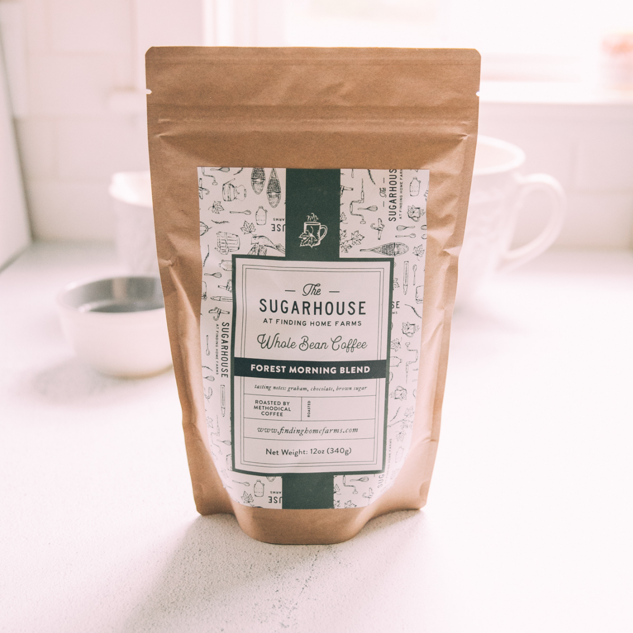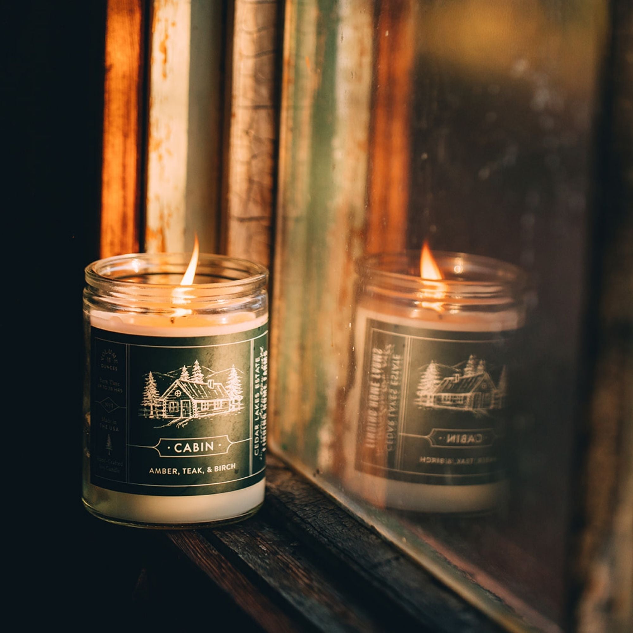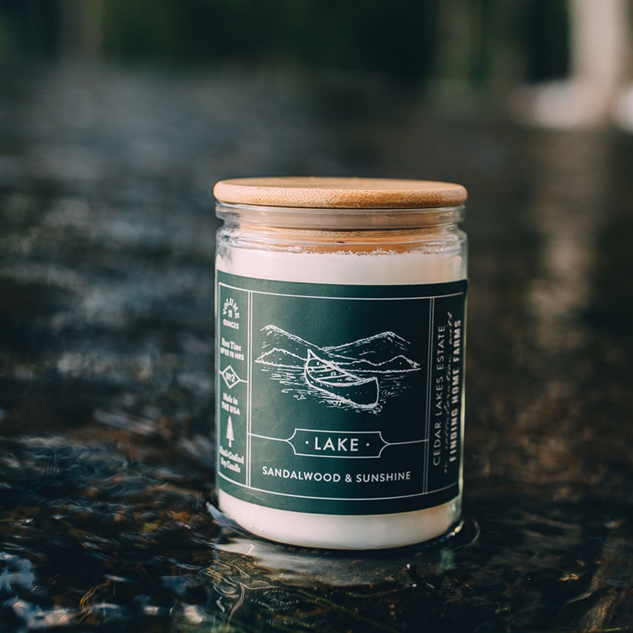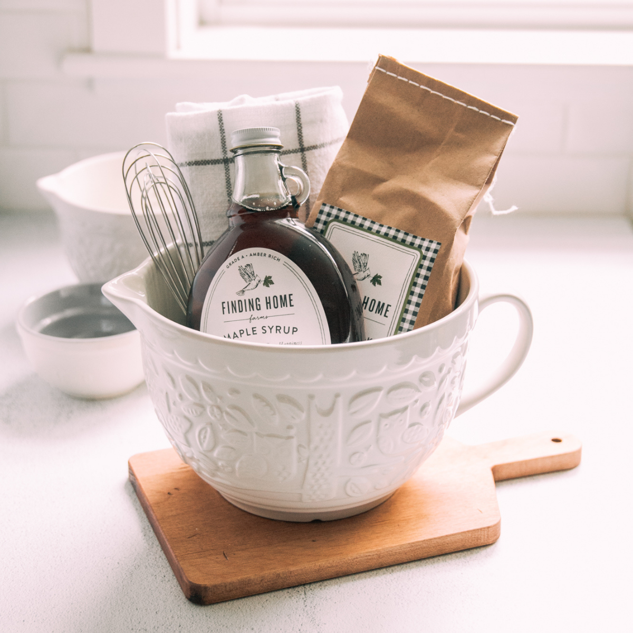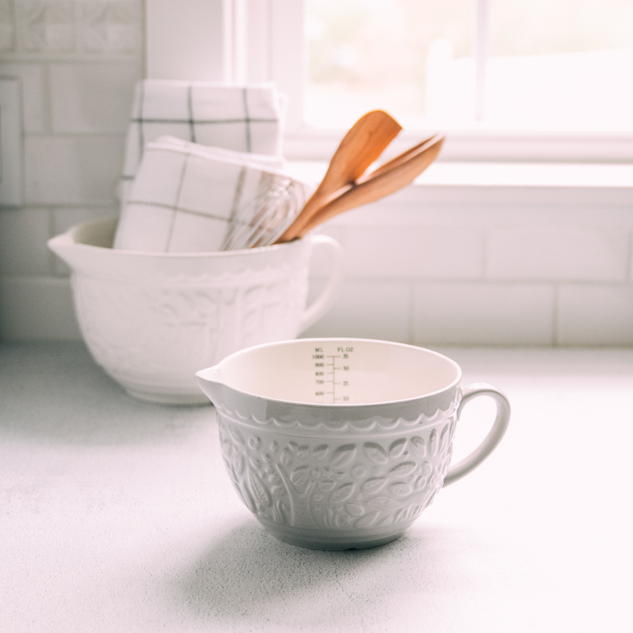Decorating ideas: Basement Family room


It is so strange to me that I “invite” you into my home so often – and yet, we rarely visit our basement. It is one of our favorite spaces and actually was a big game changer when we planned our renovations three years ago.
You see, this space flooded. A lot. It especially liked to flood when Dana was in China.
When we first began planning our renovations, we worked with an architect who created grand plans of an expanded space of our first floor. And we were thinking that was our best option. But then, one morning right around Christmas, Dana had been up several hours before me (he is a 4:00 am kind of guy). When I came down for coffee he started sharing that he really felt we didn’t need more space, we just needed to use what we had better.
So, we set out to fix the water issues. And knock on wood everyone in unison please – we have.
This allowed us to keep the same footprint of what we had and plan from there. I will be sharing more on our renovation decisions later this week.
The basement space has been about comfort, fun and three (actually four) zones.
The first zone is the everybody zone with a big comfy couch, fun vintage chair and the TV. This also the area where my girls' friends all pile up for sleep overs. I think that is the part I love the best – how much this is a space for them to be with their friends.
The box with the Springfield and NY was found in the back of a garage sale in MA. It is constructed of highway mileage signs and I absolutely love it. We just added casters. On the inside, there is a sign that reads how many miles it is to Putnam!

The style I used down here was more about contrasts. Modern shelves with vintage treasures. Crisp white and silver light fixtures contrasting with rustic barn wood beams.
One of my favorite items down here is the old “N.H. Maple Syrup” sign my girlfriend found at Brimfield for me. And of course, she knew to get the story behind it for me. It used to hang at an old hotel in N.H. that also sold syrup.
The second zone is the kid and crafting zone. The cabinets have material and crafting supplies in them (these were purchased at Lowe’s a few years ago). The table is from Ikea and cleans up really easily from paint accidents and such.
There is a fun gallery wall including a painting of Bailey from when she was a puppy done in bright colors by a dear sweet friend.
Third zone is the “adult zone” with a bar and fridge.
The wood is rough hewn lumber found locally and built by our carpenter and then we poured the resin top. We decided to the resin after it was finished so it was challenging. If we had planned it from the beginning it would have gone easier I think. The white stools are from Ikea.
All in all, this is a space that has served us well. Especially when we have a party. Because, history has shown that if the Putnams throw a party – it will rain. When it rains, all the kids go down here and the adults hang in the kitchen.
The door to the left of the mileage box is the under stair closets and cubby and that is where all the toys live.
Thanks so much for reading and wishing you a great day!
