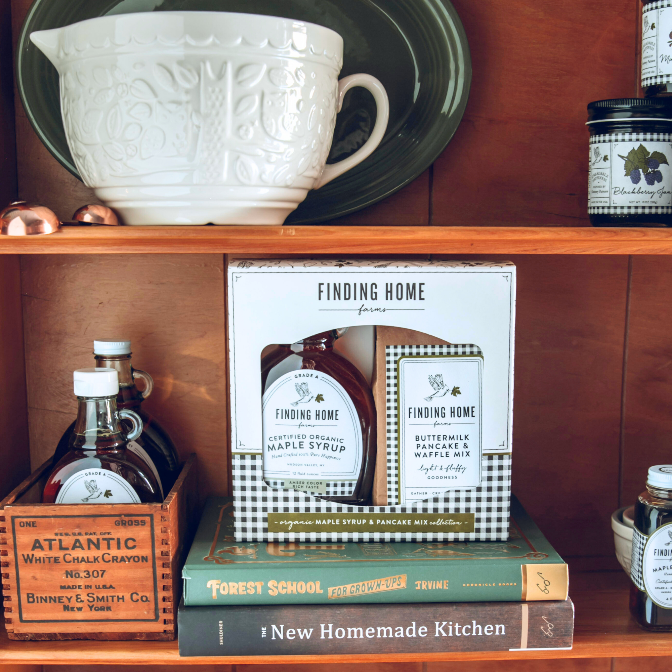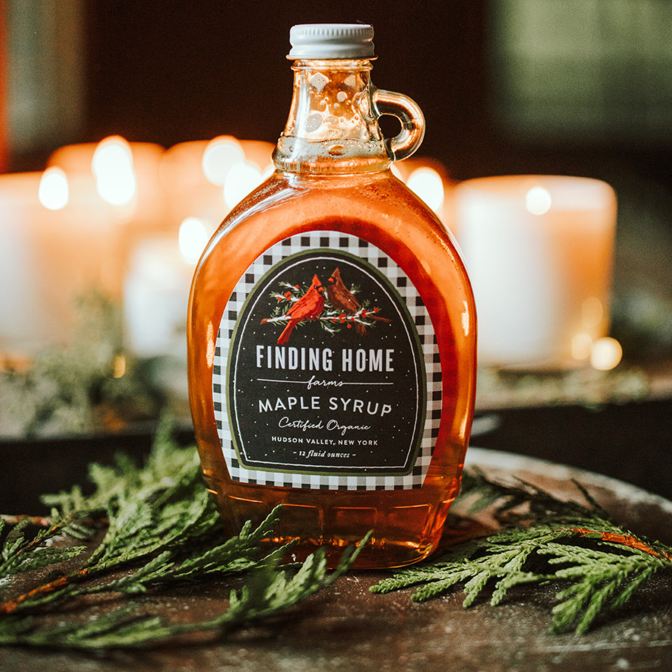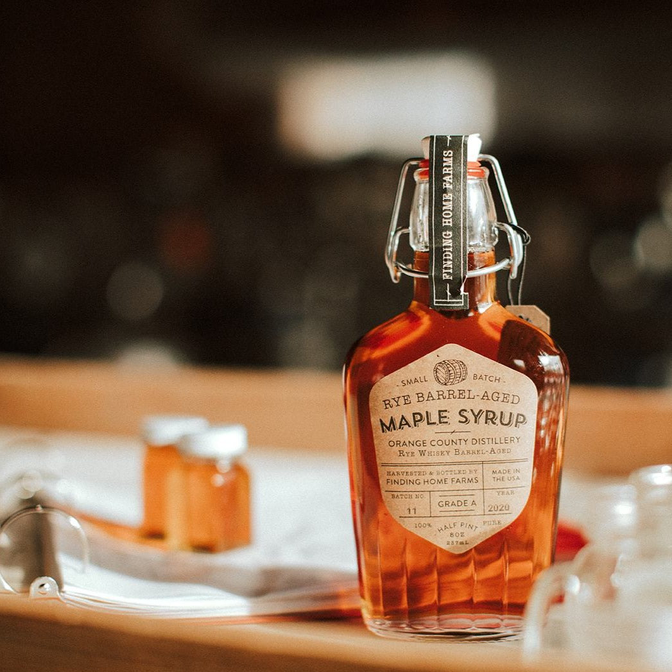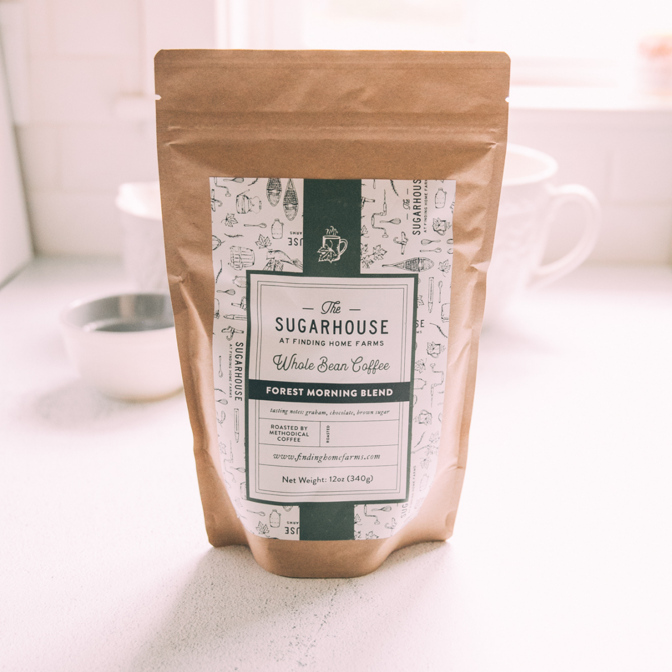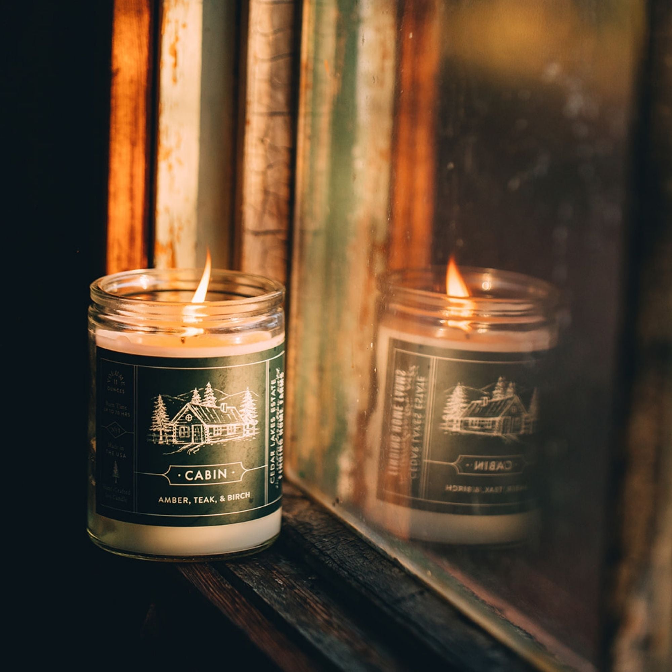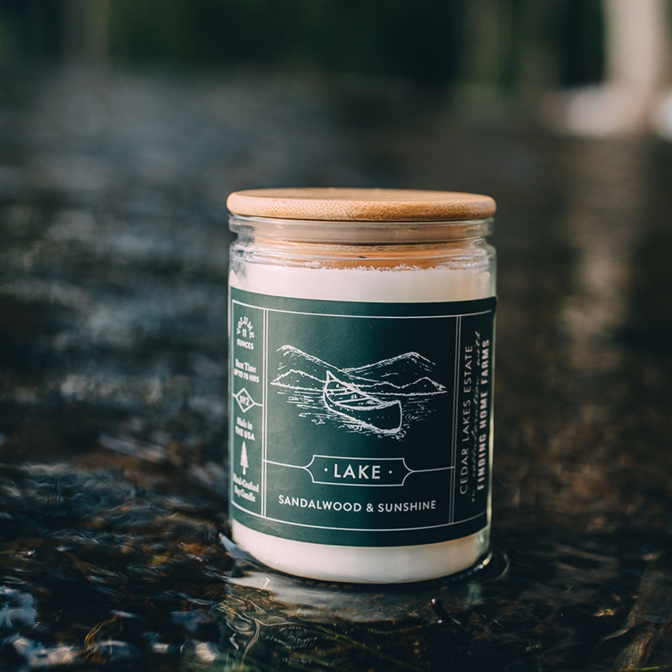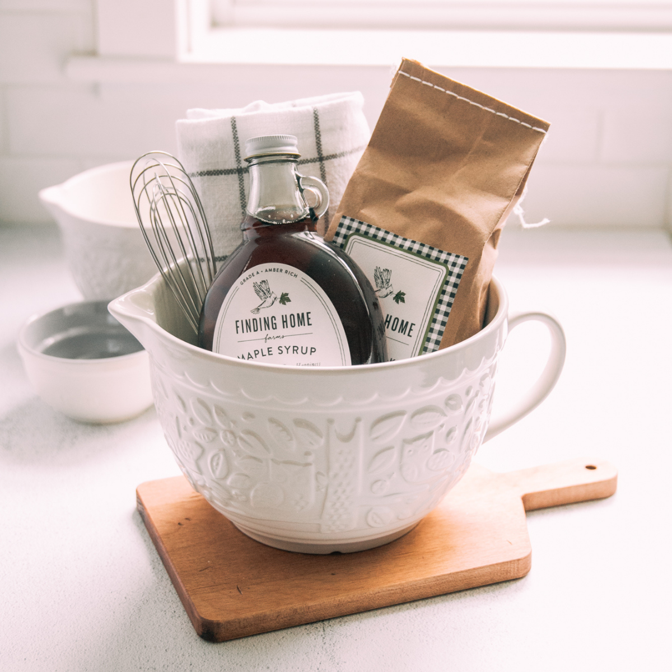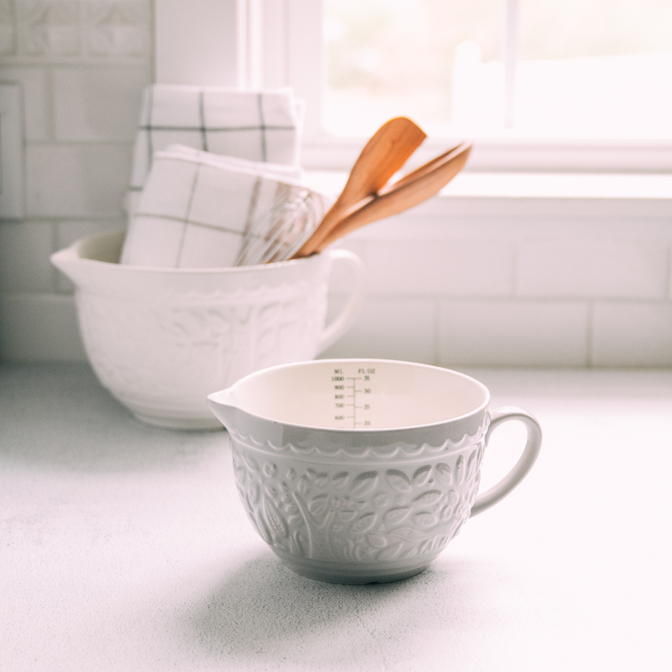The Story of a Playhouse and a Pool House
Today we are taking the final stop on sharing our backyard spaces during Takin’ It Outside Week – our pool house / playhouse.
This project is a true DIY –a vision of Hubby’s for a project to do with the girls.
And it all started with this crazy day where all I could do was sit back shake my head and take pictures.
This is our old deck – minus the railings. We had to remove it because that whole area needed to be dug up to redo drainage pipes because of flooding in our basement. Hubby decided that it would make the perfect floor for a clubhouse. The ultimate in recycling I guess.
And for entertainment purposes – here are some pictures of where it went from there.
Once he got it in place (set of some gravel brought in while doing the drainage) we all got to work.
The walls were built as panels in the garage on a flat surface.
And then we began attaching them to the base.
The floor is 8’ x 12’.
We were lucky enough to get help from friends to attach the roof rafters and plywood.
I wish I had more pictures to show you of the process – but this is where it ends. I also don’t have a tutorial to provide you.
This project has taken us two years – doing a bit here and there when time allowed. It was truly a “figuring our way as we go along”.
And then in the meantime – we added a pool. So now it also kind of a pool house as well.
It was truly just luck that everything spaced out well enough to incorporate the structure into the new backyard setup.
We chose to add board and batten to the exterior and trimmed it out in a wood material that is coated with a hard white finish.
Just a few weeks ago we painted the door, added the window boxes (found at an auction) and touched up all of the trim.
The overall structure is stained with an opaque stain.
This picture shows before we added the window boxes and painted the door.
The door and the side windows are reused as well. The windows came from our construction project and the door came from a job our contractor was working on. We also used as much wood as we could from our disassembled old laundry room. When painting the door – it was a chore – much scraping involved – I was wishing we had just bought a new door, but in the end I love it. It still had the original glass which was dangerous so we actually changed it out to Plexiglas so there would be no safety concerns.
I added a simple square grapevine wreath to dress it up with out worrying about something heavy banging on the door.
The weekend we painted to door we also painted the whole interior white and last weekend we installed a peel and stick floor.
Over the next few weeks I will be working on the interior and hoping to have this project completed so it can finally really be used.
I am hoping during the warmer months for it to be a great place for the kids and for guests to change, etc. In the winter months it will be a great place to store pool gear for the winter.
Stay tuned for the inside...
You can also read about our screened porch here.


