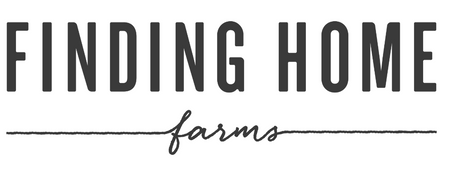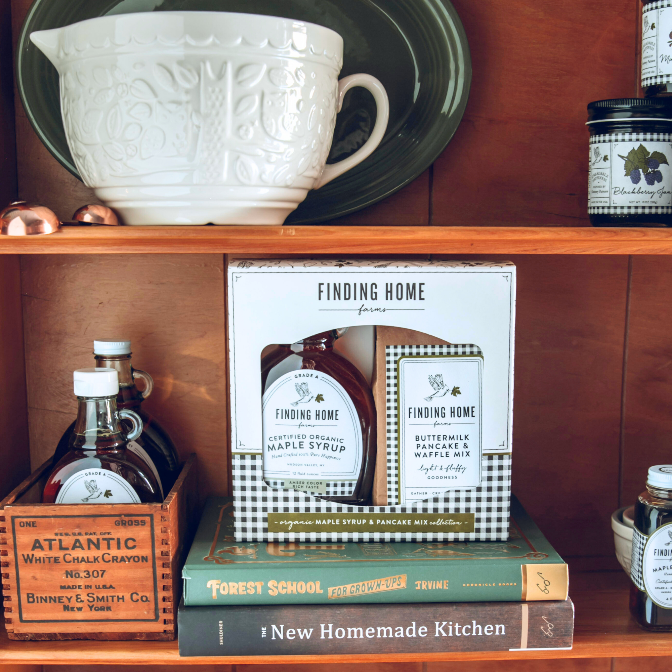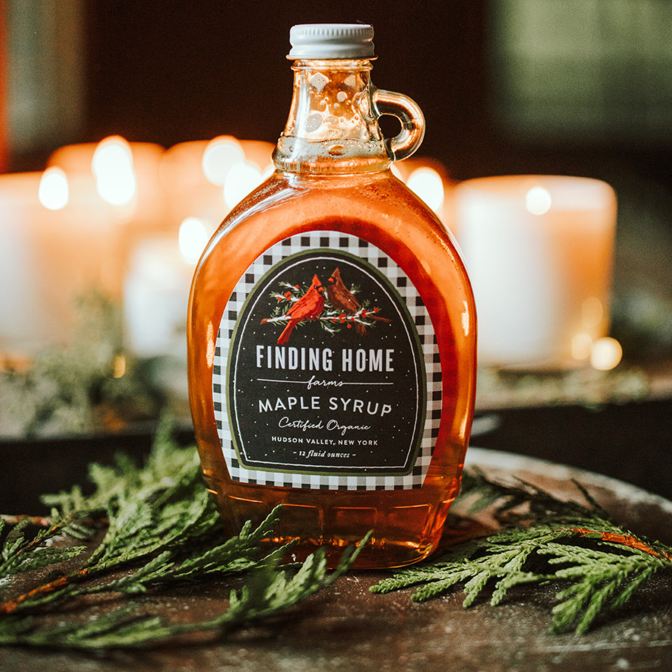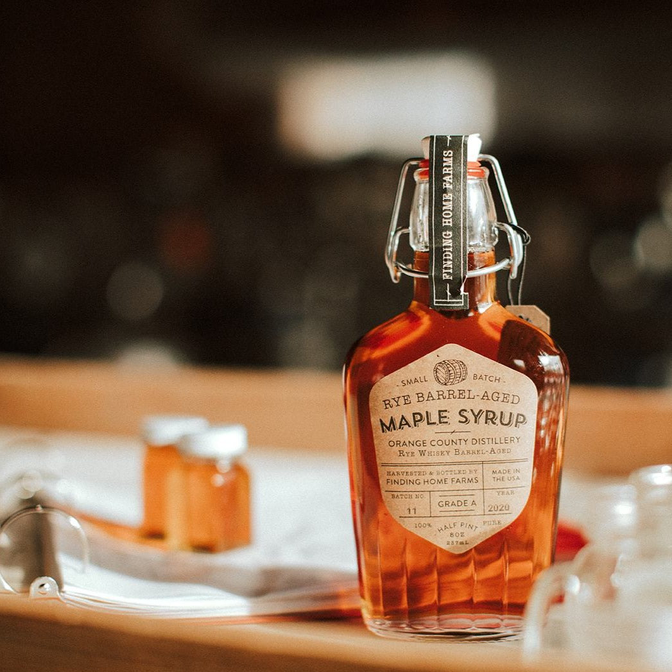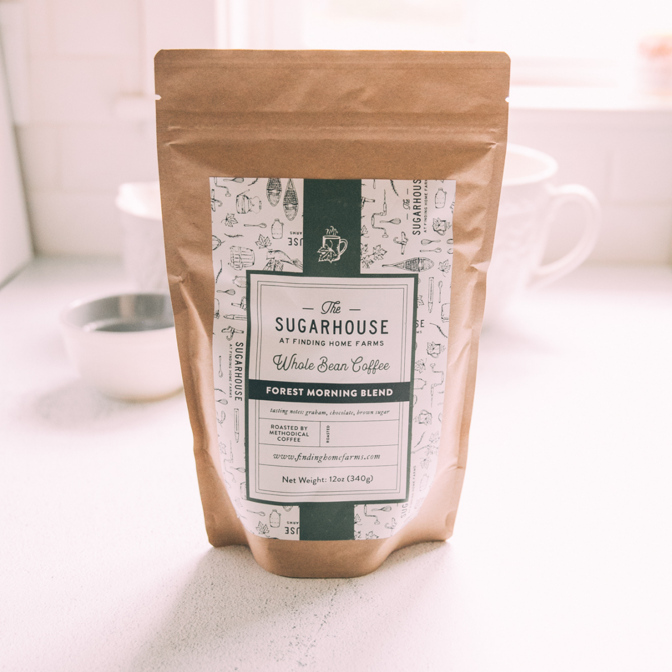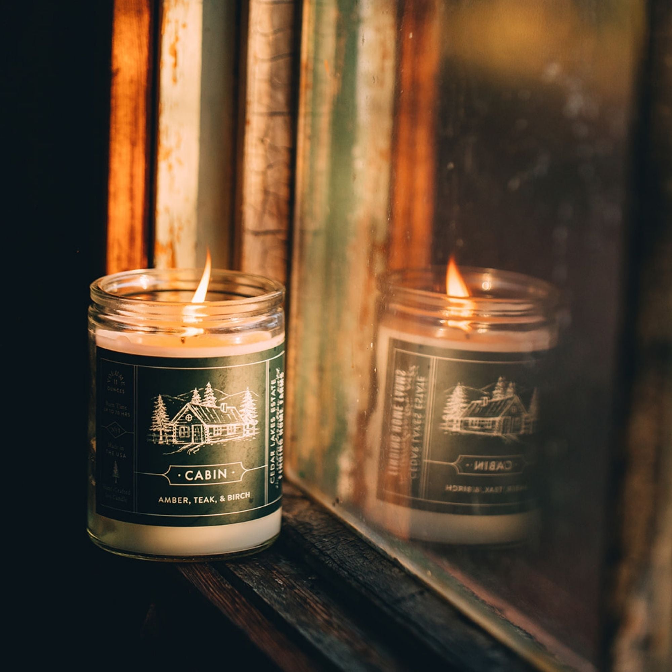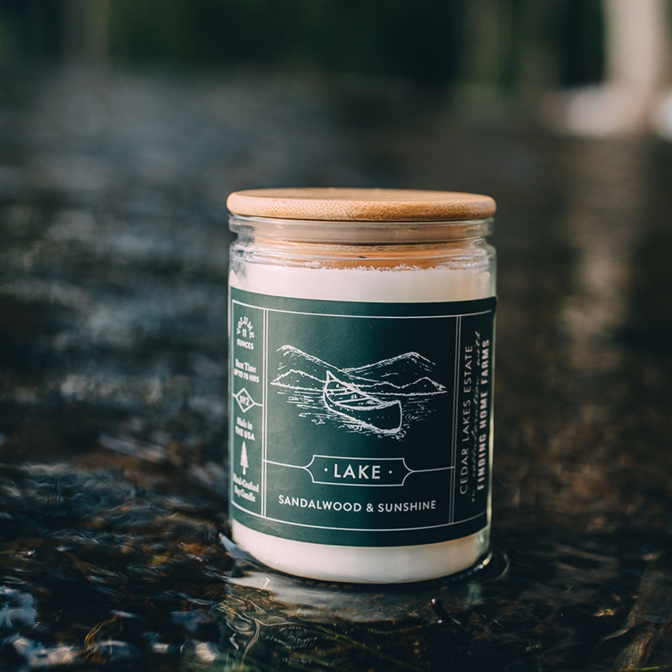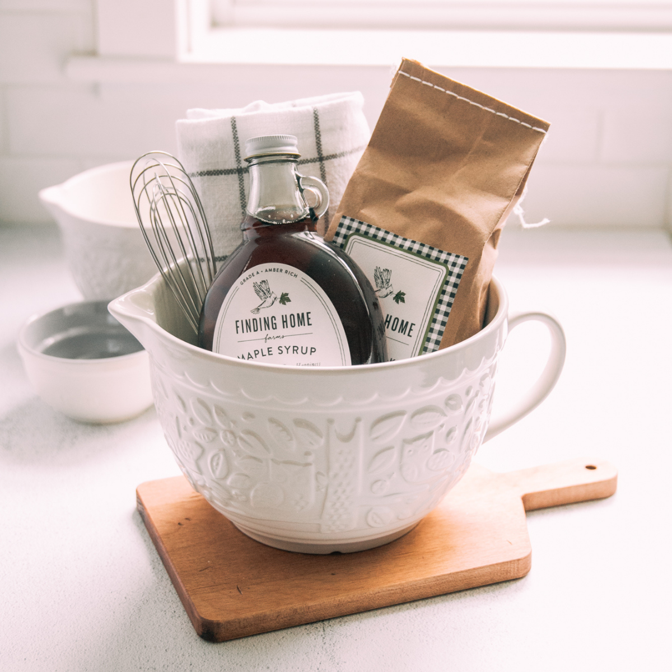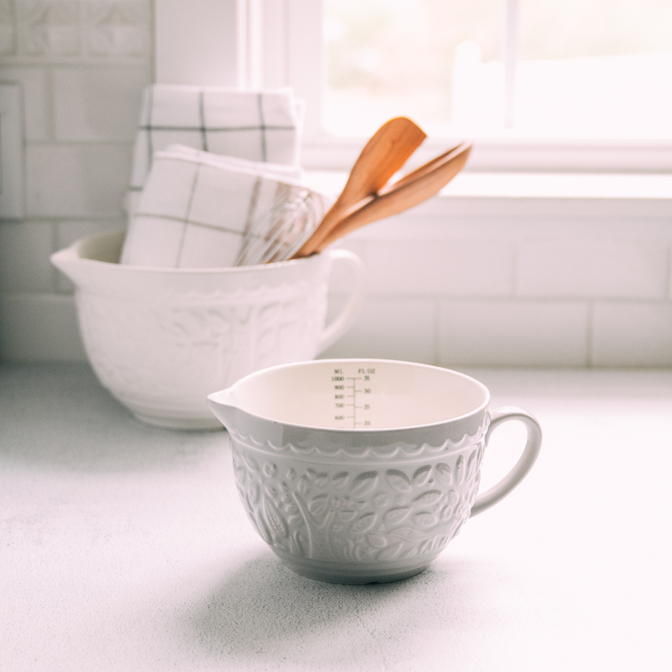Kitchen Layout Measurements
I have had several requests over the last few months to provide the measurements of the layout of our kitchen. For those of you who emailed me and I did not respond – I am truly sorry, for some reason I had a mental block about getting this done!
When we redid our kitchen, the only change in space we made was removing a very small laundry room from the back corner, a pantry and a door to the garage. Essentially it is the same footprint, just using the space better.
The original designer we were working with told me I could not have a sit down island. I politely informed her that if we could not get a sit down island, for our purposes, it just did not make sense to redo the layout. She did give us some ideas to move forward with, but in the end, we worked with a different kitchen designer that got us to this layout which works very well for us.
I do apologize if this is a boring post, but it is truly a functional effort to provide the information requested:

Measurement 1: From the fridge to the corner where the counter turns: 124”
Measurement 2: The space between the island and the sink: 41” (from countertop to countertop, not cabinet to cabinet)
Measurement 3: From the left corner all the wall to the wall: 130”
Measurement 4: The length of the hutch: 120” (this cabinet is also 18” in depth)
Measurement 5: Distance from hutch to island countertop: 39”
Measurement 6: Depth of island cabinet: 19”
Measurement 7: length of island countertop: 99”
Measurement 8: Depth of island countertop: 31” including a 10’ overhang
Distance from end of island to stove: 44”
Width of fridge: 36”
If you have any additional questions, please just let me know!
If you would like to read about our before and after of our kitchen, you can visit here.
